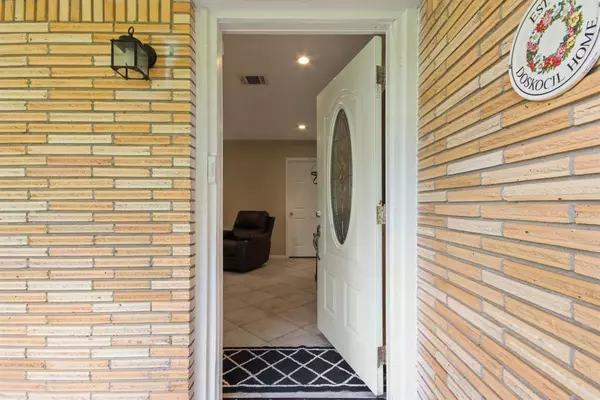$545,000
For more information regarding the value of a property, please contact us for a free consultation.
903 Barbers Hill RD Crosby, TX 77562
3 Beds
2.1 Baths
2,066 SqFt
Key Details
Property Type Single Family Home
Listing Status Sold
Purchase Type For Sale
Square Footage 2,066 sqft
Price per Sqft $242
Subdivision H T & B R R Co Surv Abs #401
MLS Listing ID 46677196
Sold Date 10/23/24
Style Traditional
Bedrooms 3
Full Baths 2
Half Baths 1
Year Built 1957
Annual Tax Amount $3,782
Tax Year 2023
Lot Size 4.220 Acres
Acres 4.22
Property Description
This is the perfect blend of 1950s charm w/a twist of modern updates in this custom-built home on 4+ acres. Remodeled in 2018, this stunning 1-story offers an extensive list of improvements: HVAC, 200 amp electrical box, PEX plumbing, flooring, vinyl Low-E single-hung windows, appliances, completely renovated kitchen & bathrooms, interior doors, baseboards, sheetrock, lighting, fans & paint. Other improvements include extra wide 18" garage door, attic access door, some exterior brickwork, the roof & so much more. Spacious living/dining spaces are ideal for entertaining & daily living. Updated kitchen features Corian countertops, tile backsplash, upgraded sink, cabinetry & appliances, oversized island, large pantry & nearby mud room. Owner’s suite offers an updated ensuite w/walk-in shower & walk-in closet. Guest rooms have large closets & easy access to a bathroom w/dual sinks, jetted tub & separate shower. Fruit trees! Per seller, mineral rights convey. Easy access to I-10 & Hwy 90.
Location
State TX
County Harris
Area Crosby Area
Rooms
Bedroom Description All Bedrooms Down,En-Suite Bath,Primary Bed - 1st Floor,Walk-In Closet
Other Rooms Breakfast Room, Family Room, Living Area - 1st Floor, Utility Room in House
Master Bathroom Half Bath, Primary Bath: Shower Only, Secondary Bath(s): Double Sinks, Secondary Bath(s): Jetted Tub, Secondary Bath(s): Separate Shower
Den/Bedroom Plus 3
Kitchen Breakfast Bar, Island w/o Cooktop, Pantry, Pots/Pans Drawers
Interior
Interior Features Fire/Smoke Alarm, Window Coverings
Heating Central Electric
Cooling Central Electric
Flooring Carpet, Tile
Exterior
Exterior Feature Porch, Private Driveway, Side Yard
Garage Attached Garage
Garage Spaces 2.0
Garage Description Additional Parking, Auto Garage Door Opener, Single-Wide Driveway
Roof Type Composition
Street Surface Asphalt
Private Pool No
Building
Lot Description Other
Story 1
Foundation Slab
Lot Size Range 2 Up to 5 Acres
Sewer Septic Tank
Water Aerobic, Well
Structure Type Brick
New Construction No
Schools
Elementary Schools Drew Elementary School
Middle Schools Crosby Middle School (Crosby)
High Schools Crosby High School
School District 12 - Crosby
Others
Senior Community No
Restrictions Horses Allowed,No Restrictions
Tax ID 043-067-000-0005
Ownership Full Ownership
Energy Description Ceiling Fans
Acceptable Financing Cash Sale, Conventional, FHA, VA
Tax Rate 1.8226
Disclosures Other Disclosures, Sellers Disclosure
Listing Terms Cash Sale, Conventional, FHA, VA
Financing Cash Sale,Conventional,FHA,VA
Special Listing Condition Other Disclosures, Sellers Disclosure
Read Less
Want to know what your home might be worth? Contact us for a FREE valuation!

Our team is ready to help you sell your home for the highest possible price ASAP

Bought with Corcoran Genesis

GET MORE INFORMATION





