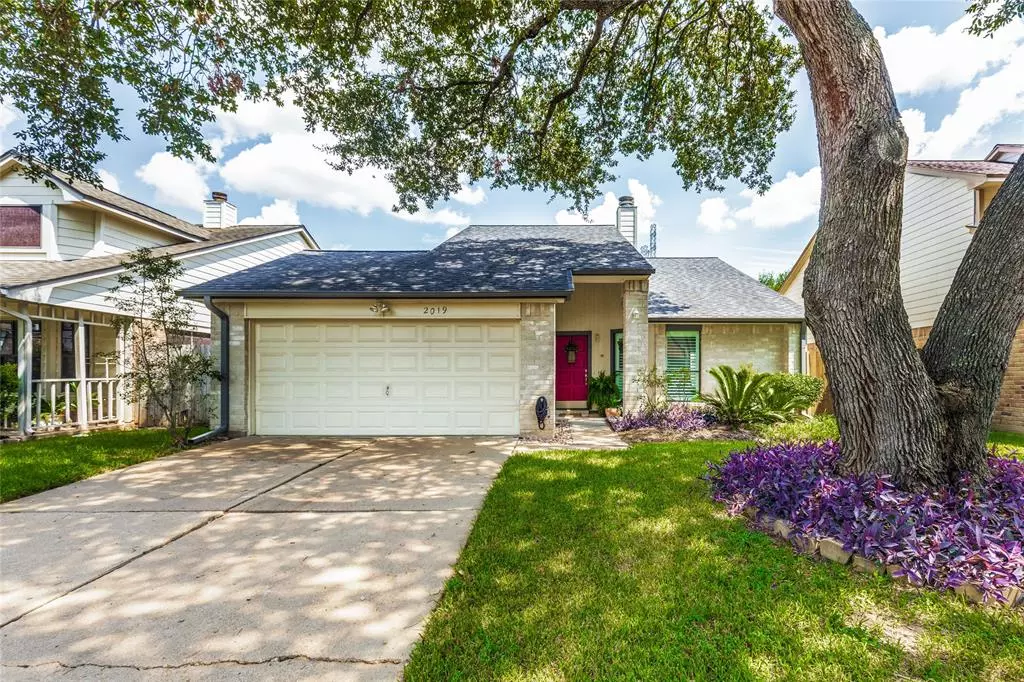$305,000
For more information regarding the value of a property, please contact us for a free consultation.
2019 Creek Valley LN Sugar Land, TX 77478
3 Beds
2 Baths
1,526 SqFt
Key Details
Property Type Single Family Home
Listing Status Sold
Purchase Type For Sale
Square Footage 1,526 sqft
Price per Sqft $199
Subdivision Creekshire
MLS Listing ID 54509473
Sold Date 10/28/24
Style Traditional
Bedrooms 3
Full Baths 2
HOA Fees $77/ann
HOA Y/N 1
Year Built 1984
Lot Size 5,000 Sqft
Property Description
A charming and beautifully upgraded 3-bedroom, 2-bath home nestled in the serene subdivision of Creekshire. Step inside to find new paint, updated lighting, ceiling fans, faucets, shutters/blinds, and LVP flooring throughout the living room and bedrooms, offering both elegance and durability. The heart of the home is the kitchen, equipped with premium appliances including a KitchenAid refrigerator, Frigidaire gas stove, microwave, and dishwasher-perfect for home cooking enthusiasts. The open layout connects seamlessly to the spacious living and dining room making it ideal for family gatherings. Step outside to your private oasis, complete with a new deck and fence, ideal for relaxation or outdoor entertaining. Gutters have also been added for peace of mind during Houston's rainy season. This home is visually stunning and also move-in ready, with tons of updates designed for comfort and style. Washer/Dryer is negotiable. Don't miss out on this opportunity to see delightful home today!
Location
State TX
County Fort Bend
Area Sugar Land East
Rooms
Bedroom Description All Bedrooms Down,Walk-In Closet
Other Rooms 1 Living Area, Breakfast Room, Family Room, Utility Room in Garage
Master Bathroom Primary Bath: Tub/Shower Combo, Vanity Area
Kitchen Kitchen open to Family Room, Pantry
Interior
Interior Features Window Coverings
Heating Central Gas
Cooling Central Electric
Flooring Vinyl Plank
Fireplaces Number 1
Fireplaces Type Freestanding, Gas Connections
Exterior
Exterior Feature Back Yard Fenced, Fully Fenced, Patio/Deck
Parking Features Attached Garage
Garage Spaces 2.0
Roof Type Composition
Private Pool No
Building
Lot Description Patio Lot, Subdivision Lot
Story 1
Foundation Slab
Lot Size Range 0 Up To 1/4 Acre
Water Water District
Structure Type Brick,Wood
New Construction No
Schools
Elementary Schools Highlands Elementary School (Fort Bend)
Middle Schools Dulles Middle School
High Schools Dulles High School
School District 19 - Fort Bend
Others
HOA Fee Include Recreational Facilities
Senior Community No
Restrictions Deed Restrictions
Tax ID 2705-02-001-0450-907
Ownership Full Ownership
Energy Description Ceiling Fans
Acceptable Financing Cash Sale, Conventional
Disclosures Sellers Disclosure
Listing Terms Cash Sale, Conventional
Financing Cash Sale,Conventional
Special Listing Condition Sellers Disclosure
Read Less
Want to know what your home might be worth? Contact us for a FREE valuation!

Our team is ready to help you sell your home for the highest possible price ASAP

Bought with RE/MAX Fine Properties
GET MORE INFORMATION





