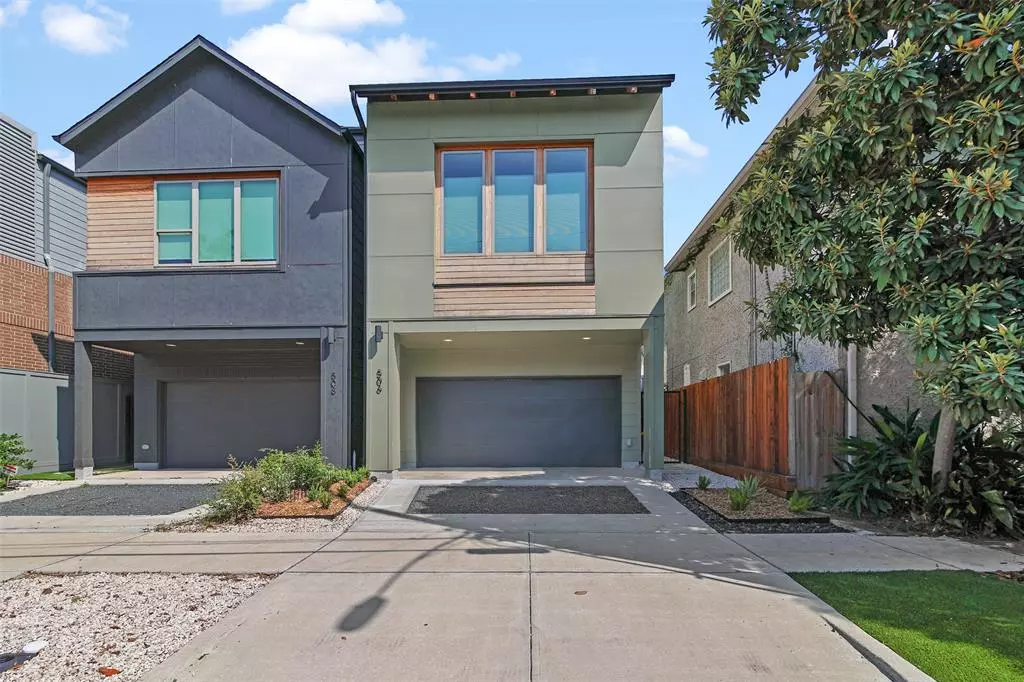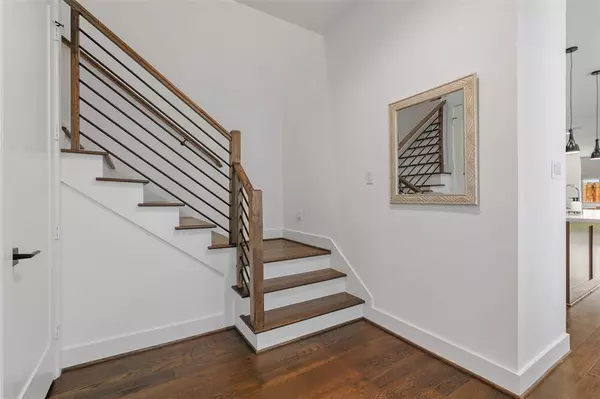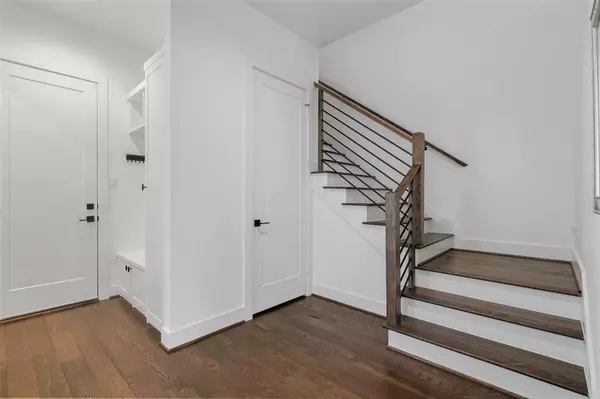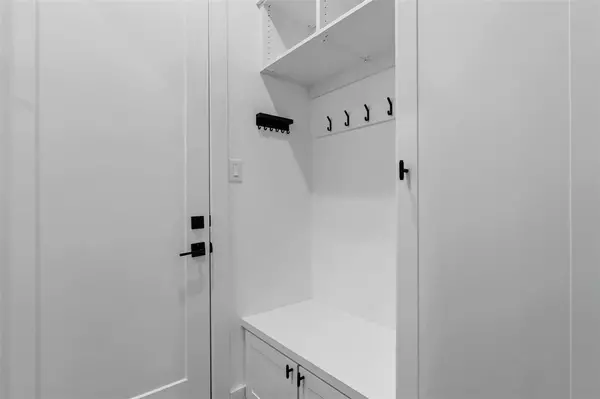$745,000
For more information regarding the value of a property, please contact us for a free consultation.
506 Pacific ST Houston, TX 77006
3 Beds
2.1 Baths
2,515 SqFt
Key Details
Property Type Single Family Home
Listing Status Sold
Purchase Type For Sale
Square Footage 2,515 sqft
Price per Sqft $298
Subdivision Pacific Lndg
MLS Listing ID 29949453
Sold Date 10/29/24
Style Contemporary/Modern,Craftsman
Bedrooms 3
Full Baths 2
Half Baths 1
Year Built 2022
Annual Tax Amount $11,604
Tax Year 2023
Lot Size 2,547 Sqft
Acres 0.0585
Property Description
This home offers a perfect blend of contemporary design and comfort. With three spacious bedrooms, two and a half bathrooms, flex space on the second floor, and spacious private yard, this residence is thoughtfully designed to meet all your needs. Updates include motorized black-out shades in the living room, built-in beverage area with glassware storage and wine refrigerator. Custom built mud area conveniently located across from the powder room and garage entrance is the perfect place to store shoes, coats, and work/school items. The oversized storage area is ideal for bulk items, suitcases, or strollers. Upstairs the flex space has been optimized with the addition of a Murphy bed system to provide comfortable guest accommodations when needed or a play area/den/home office for day-to-day enjoyment. The primary bedroom boasts a luxurious ensuite bathroom with double sinks, a separate shower, and a soaking tub, along with a large walk-in closet.
Location
State TX
County Harris
Area Montrose
Rooms
Bedroom Description All Bedrooms Up
Other Rooms 1 Living Area, Den, Formal Dining, Kitchen/Dining Combo, Utility Room in House
Master Bathroom Half Bath, Primary Bath: Separate Shower, Primary Bath: Soaking Tub, Secondary Bath(s): Tub/Shower Combo
Den/Bedroom Plus 4
Kitchen Breakfast Bar, Island w/o Cooktop, Kitchen open to Family Room, Pantry, Soft Closing Cabinets, Soft Closing Drawers
Interior
Heating Central Gas
Cooling Central Electric
Exterior
Parking Features Attached Garage
Garage Spaces 2.0
Roof Type Composition
Private Pool No
Building
Lot Description Subdivision Lot
Story 2
Foundation Other, Slab
Lot Size Range 0 Up To 1/4 Acre
Sewer Public Sewer
Water Public Water
Structure Type Cement Board,Wood
New Construction No
Schools
Elementary Schools William Wharton K-8 Dual Language Academy
Middle Schools Gregory-Lincoln Middle School
High Schools Lamar High School (Houston)
School District 27 - Houston
Others
Senior Community No
Restrictions Deed Restrictions
Tax ID 145-691-001-0002
Tax Rate 2.0148
Disclosures Sellers Disclosure
Special Listing Condition Sellers Disclosure
Read Less
Want to know what your home might be worth? Contact us for a FREE valuation!

Our team is ready to help you sell your home for the highest possible price ASAP

Bought with Compass RE Texas, LLC - Houston

GET MORE INFORMATION





