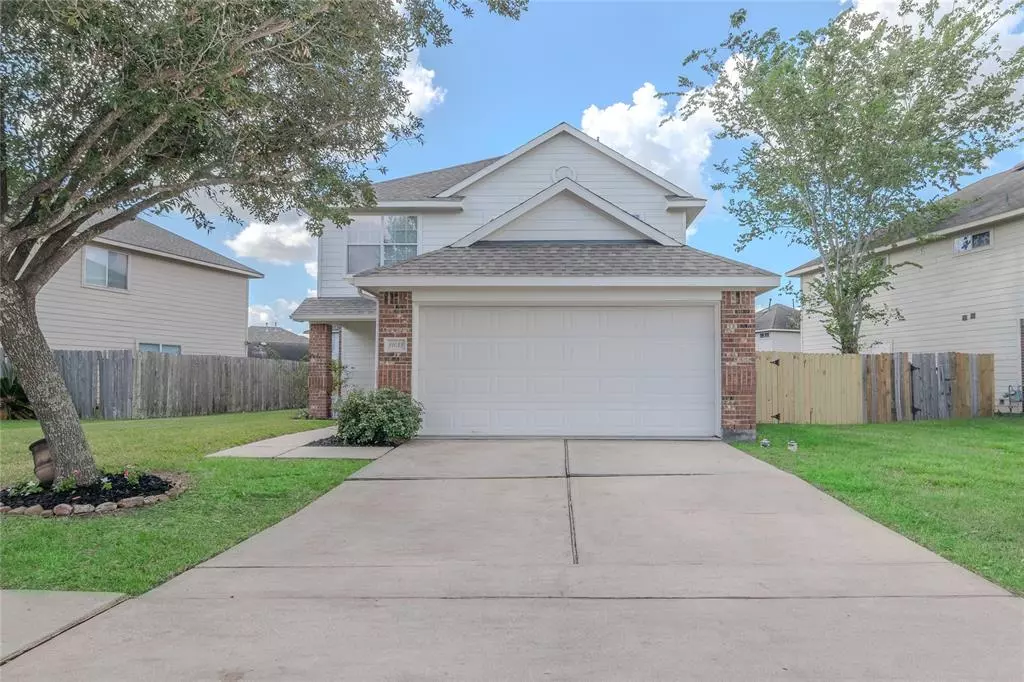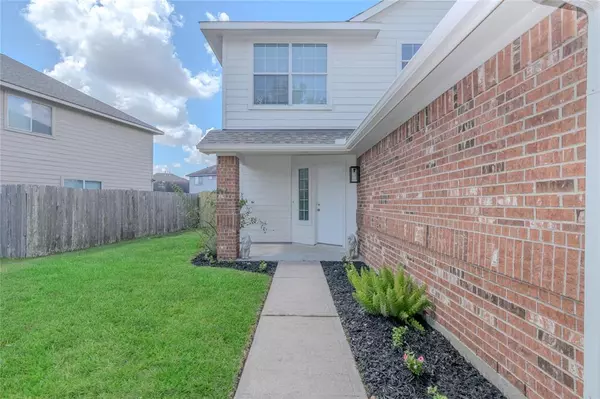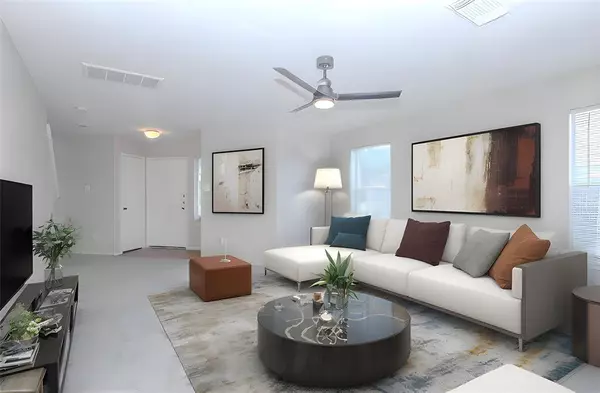$299,900
For more information regarding the value of a property, please contact us for a free consultation.
11038 Crosby Field LN Houston, TX 77034
3 Beds
2.1 Baths
1,643 SqFt
Key Details
Property Type Single Family Home
Listing Status Sold
Purchase Type For Sale
Square Footage 1,643 sqft
Price per Sqft $173
Subdivision Clearview Village Sec 02
MLS Listing ID 45422779
Sold Date 10/29/24
Style Traditional
Bedrooms 3
Full Baths 2
Half Baths 1
HOA Fees $25/ann
HOA Y/N 1
Year Built 2008
Annual Tax Amount $7,030
Tax Year 2023
Lot Size 6,257 Sqft
Acres 0.1436
Property Description
Nestled in an amazing location just minutes from NASA's Johnson Space Center and the beautiful Clear Lake area, this fully renovated gem offers unparalleled access to dining, entertainment, parks, and a plethora of outdoor activities. Discover over 35K in renovations including fresh paint throughout the home including walls, ceilings, doors, and closets. The fully renovated kitchen features painted cabinets, level 4 quartz countertops, a farmhouse sink, and all-new stainless steel appliances including a 5-burner range, microwave, and dishwasher. A modern backsplash adds a touch of elegance to this culinary haven. The bathrooms have been updated with new countertops, sinks, and new fixtures. The architectural shingle roof was installed in August 2024. The expansive backyard is large enough to accommodate a pool and is perfect for outdoor entertaining. Don't miss this exceptional opportunity to own a stunning home in a prime location with all the modern upgrades you've been dreaming of.
Location
State TX
County Harris
Area Southbelt/Ellington
Rooms
Bedroom Description All Bedrooms Up,Primary Bed - 2nd Floor,Walk-In Closet
Other Rooms Family Room, Formal Dining, Living Area - 1st Floor, Utility Room in House
Master Bathroom Half Bath, Secondary Bath(s): Soaking Tub
Kitchen Walk-in Pantry
Interior
Interior Features Window Coverings
Heating Central Gas
Cooling Central Electric
Flooring Carpet, Tile
Exterior
Exterior Feature Fully Fenced, Porch
Garage Attached Garage
Garage Spaces 2.0
Garage Description Double-Wide Driveway
Roof Type Composition
Private Pool No
Building
Lot Description Subdivision Lot
Story 2
Foundation Slab
Lot Size Range 0 Up To 1/4 Acre
Water Water District
Structure Type Brick,Cement Board,Wood
New Construction No
Schools
Elementary Schools Teague Elementary School (Pasadena)
Middle Schools Roberts Middle School
High Schools Memorial High School (Pasadena)
School District 41 - Pasadena
Others
Senior Community No
Restrictions Deed Restrictions
Tax ID 128-911-002-0009
Ownership Full Ownership
Acceptable Financing Cash Sale, Conventional, FHA, VA
Tax Rate 2.8587
Disclosures Mud, Sellers Disclosure
Listing Terms Cash Sale, Conventional, FHA, VA
Financing Cash Sale,Conventional,FHA,VA
Special Listing Condition Mud, Sellers Disclosure
Read Less
Want to know what your home might be worth? Contact us for a FREE valuation!

Our team is ready to help you sell your home for the highest possible price ASAP

Bought with Keller Williams Realty Metropolitan

GET MORE INFORMATION





