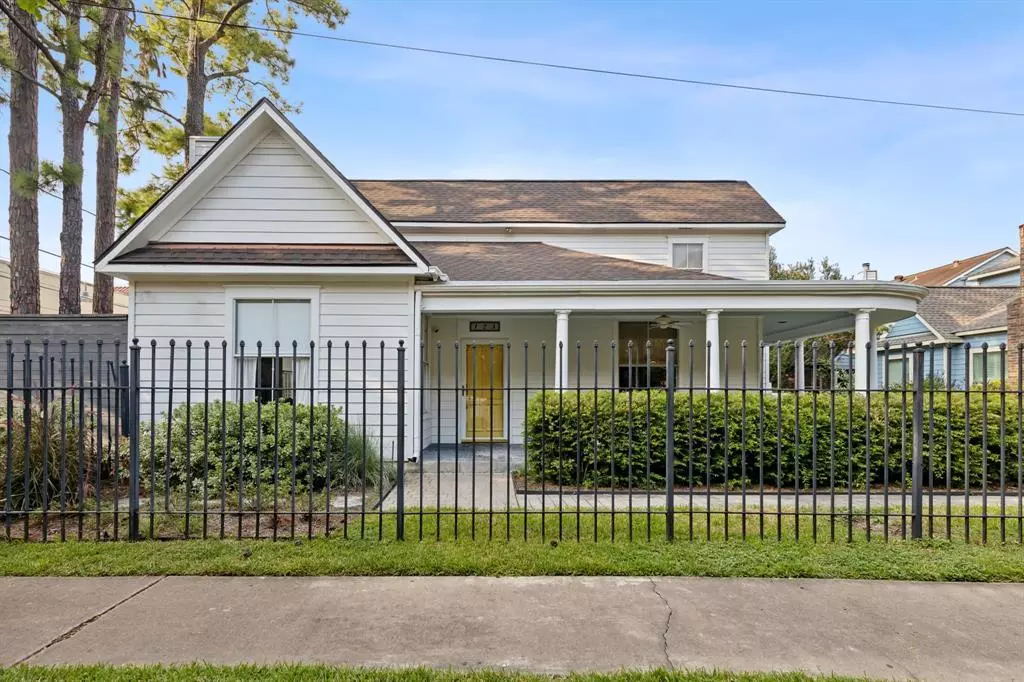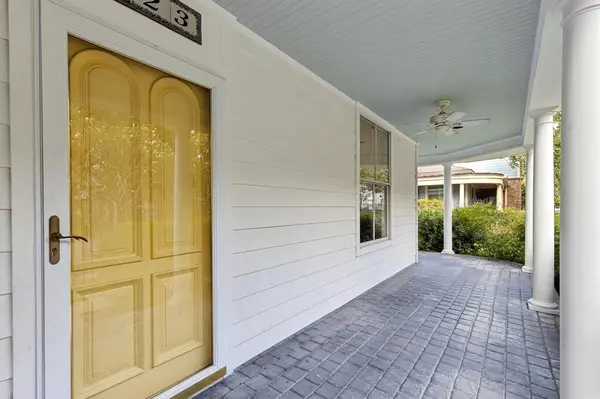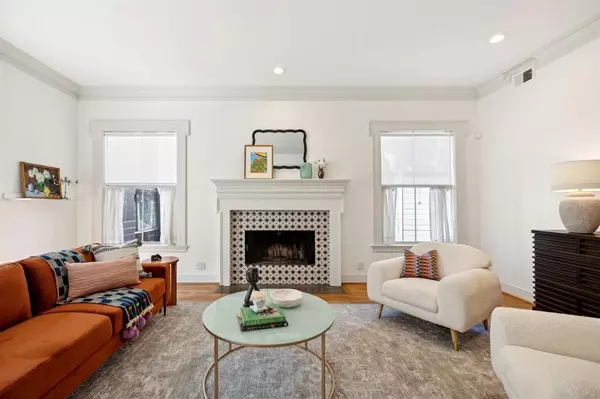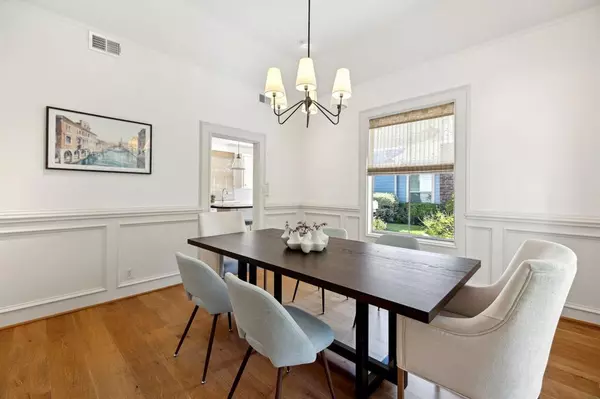$595,000
For more information regarding the value of a property, please contact us for a free consultation.
123 E 13th ST Houston, TX 77008
2 Beds
2.1 Baths
2,214 SqFt
Key Details
Property Type Townhouse
Sub Type Townhouse
Listing Status Sold
Purchase Type For Sale
Square Footage 2,214 sqft
Price per Sqft $276
Subdivision Houston Heights
MLS Listing ID 23597209
Sold Date 10/30/24
Style Traditional
Bedrooms 2
Full Baths 2
Half Baths 1
HOA Fees $133/qua
Year Built 1984
Annual Tax Amount $9,393
Tax Year 2023
Lot Size 2,700 Sqft
Property Description
An absolute jewel! This unique patio home, located in the best part of the Heights, combines all of the historic charm of the neighborhood with beautiful, modern finishes. Upon entry, note the graciously sized first floor living spaces, including formal living, dining, cozy bar and den. High ceilings, gorgeous engineered hardwoods and oversized windows with lush views throughout. Light and airy kitchen with updated backsplash and gas range. Upstairs includes stunning primary suite, with pitched ceiling and dual oversized walk-in closets. Guest bedroom is nicely sized with updated en-suite bath. Amazing front porch and private patio. Close to restaurants, retail and hike and bike trail... hurry & see it today!
Location
State TX
County Harris
Area Heights/Greater Heights
Rooms
Bedroom Description All Bedrooms Up
Other Rooms Den, Formal Dining, Formal Living, Utility Room in House
Master Bathroom Half Bath, Primary Bath: Double Sinks, Primary Bath: Shower Only, Secondary Bath(s): Tub/Shower Combo
Kitchen Island w/o Cooktop
Interior
Interior Features Crown Molding, Fire/Smoke Alarm, Formal Entry/Foyer, High Ceiling, Refrigerator Included, Window Coverings, Wine/Beverage Fridge
Heating Central Gas
Cooling Central Electric
Flooring Engineered Wood, Tile
Fireplaces Number 1
Fireplaces Type Wood Burning Fireplace
Appliance Dryer Included, Electric Dryer Connection, Full Size, Washer Included
Dryer Utilities 1
Laundry Utility Rm in House
Exterior
Exterior Feature Fenced, Front Green Space, Patio/Deck, Side Green Space
Parking Features Attached Garage
Garage Spaces 2.0
Roof Type Composition
Street Surface Concrete,Curbs
Accessibility Automatic Gate, Driveway Gate
Private Pool No
Building
Faces South
Story 2
Unit Location Courtyard,On Street
Entry Level Levels 1 and 2
Foundation Slab
Sewer Public Sewer
Water Public Water
Structure Type Wood
New Construction No
Schools
Elementary Schools Harvard Elementary School
Middle Schools Hogg Middle School (Houston)
High Schools Heights High School
School District 27 - Houston
Others
HOA Fee Include Grounds
Senior Community No
Tax ID 020-166-000-0011
Ownership Full Ownership
Energy Description Ceiling Fans,Digital Program Thermostat,North/South Exposure,Radiant Attic Barrier
Acceptable Financing Cash Sale, Conventional
Tax Rate 2.0148
Disclosures Sellers Disclosure
Listing Terms Cash Sale, Conventional
Financing Cash Sale,Conventional
Special Listing Condition Sellers Disclosure
Read Less
Want to know what your home might be worth? Contact us for a FREE valuation!

Our team is ready to help you sell your home for the highest possible price ASAP

Bought with Greenwood King Properties - Kirby Office

GET MORE INFORMATION





