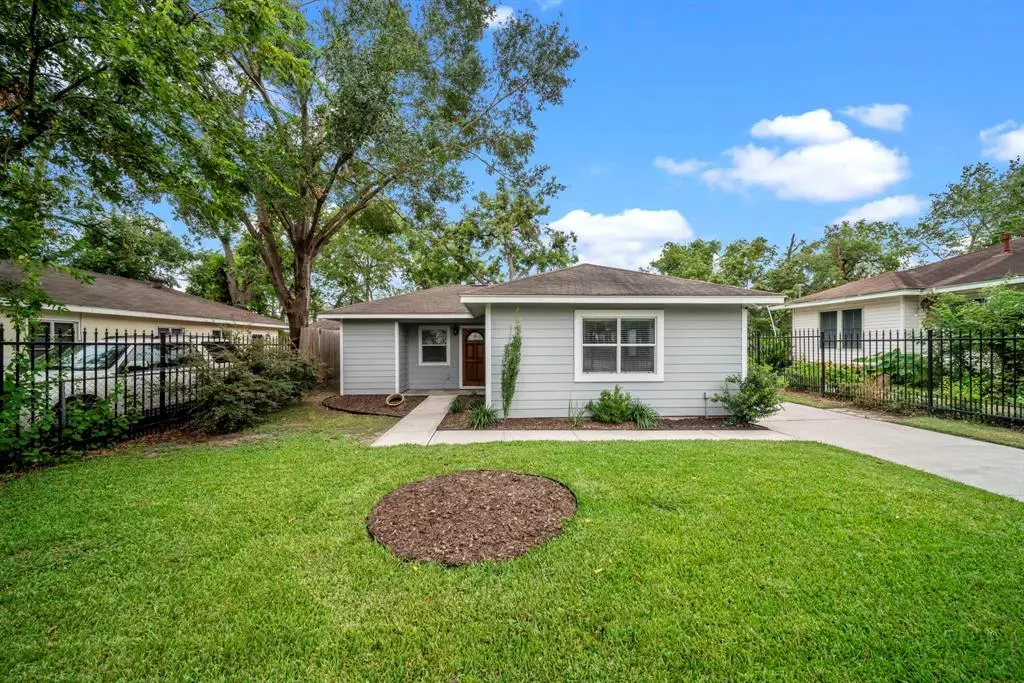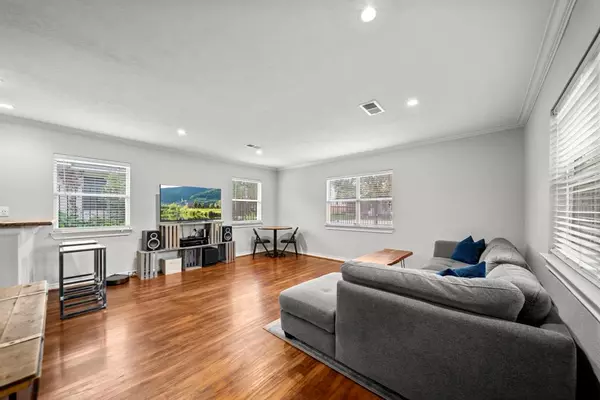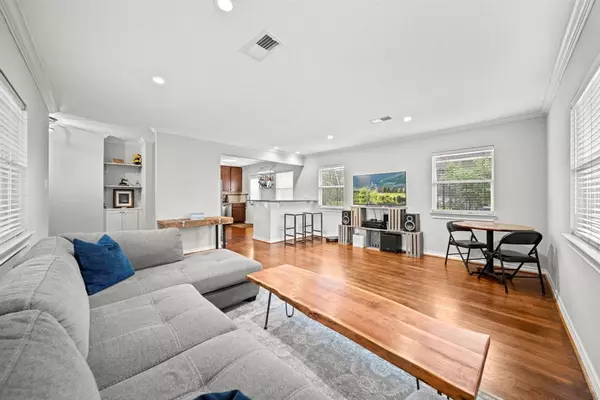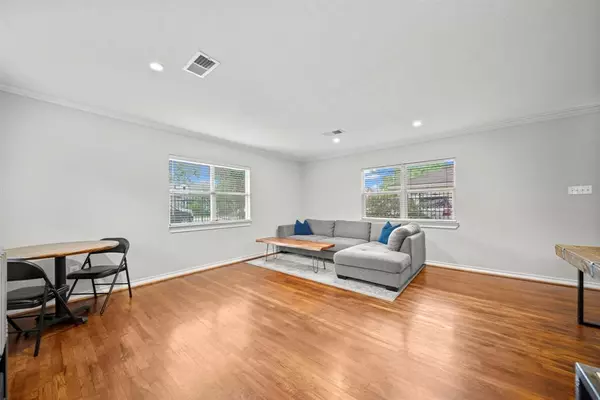$585,500
For more information regarding the value of a property, please contact us for a free consultation.
326 W 27th ST Houston, TX 77008
2 Beds
2 Baths
1,292 SqFt
Key Details
Property Type Single Family Home
Listing Status Sold
Purchase Type For Sale
Square Footage 1,292 sqft
Price per Sqft $453
Subdivision Houston Heights
MLS Listing ID 20112622
Sold Date 10/31/24
Style Traditional
Bedrooms 2
Full Baths 2
Year Built 1953
Annual Tax Amount $9,984
Tax Year 2023
Lot Size 6,550 Sqft
Acres 0.1504
Property Description
CHARMING HEIGHTS BUNGALOW IN IDEAL LOCATION! Minutes to 610 Loop - AND to Nicholson Biking/Jogging Trails & Popular Shops and Restaurants! Fully Fenced Yard with Solar Powered Driveway Gate! Large Living Area - Handsome Hardwood Flooring, Recessed Lighting, & Stately Crown Millwork - PLUS Room for Oversized Furniture Arrangements! Delightful Kitchen: 42" Cabinetry, Tile Backsplash, Stainless Gas Range/Stove & Dishwasher, & Handy Built-In Microwave! Spacious Master Suite with Versatile Adjoining Home Office/Study/3rd Bedroom - AND Luxurious Whirlpool Garden Bath with Dual Sinks, Tile Flooring, & Walk-In Closet! Generously Sized Second Bedroom - Beautiful Crown Millwork + Walk-In Closet! Pretty Guest Bath - Tile Flooring + Tub/Shower Combo! Great Backyard Setting with Wood Deck & Lots of Green Space! Double-Pane Vinyl Windows! Detached Garage! Recent Trane HVAC (3/2024), Kitchen Sink & Faucet (4/2023), Bath Plumbing Fixtures (4/2023), & Restained Hardwoods (9/2022)!
Location
State TX
County Harris
Area Heights/Greater Heights
Rooms
Bedroom Description All Bedrooms Down,Built-In Bunk Beds,Primary Bed - 1st Floor,Walk-In Closet
Other Rooms 1 Living Area, Family Room, Home Office/Study, Kitchen/Dining Combo, Utility Room in Garage
Master Bathroom Primary Bath: Double Sinks, Primary Bath: Jetted Tub, Primary Bath: Separate Shower, Secondary Bath(s): Tub/Shower Combo
Den/Bedroom Plus 3
Kitchen Breakfast Bar, Kitchen open to Family Room
Interior
Interior Features Crown Molding, Fire/Smoke Alarm, Window Coverings
Heating Central Gas
Cooling Central Electric
Flooring Tile, Wood
Exterior
Exterior Feature Back Yard, Back Yard Fenced, Fully Fenced, Patio/Deck
Parking Features Detached Garage
Garage Spaces 1.0
Garage Description Auto Driveway Gate
Roof Type Composition
Street Surface Asphalt
Accessibility Driveway Gate
Private Pool No
Building
Lot Description Subdivision Lot
Faces North
Story 1
Foundation Slab
Lot Size Range 0 Up To 1/4 Acre
Sewer Public Sewer
Water Public Water
Structure Type Cement Board,Wood
New Construction No
Schools
Elementary Schools Helms Elementary School
Middle Schools Hamilton Middle School (Houston)
High Schools Heights High School
School District 27 - Houston
Others
Senior Community No
Restrictions No Restrictions
Tax ID 020-023-000-0012
Energy Description Ceiling Fans,Digital Program Thermostat,Insulated Doors,Insulated/Low-E windows
Acceptable Financing Cash Sale, Conventional, FHA, Seller May Contribute to Buyer's Closing Costs, VA
Tax Rate 2.0148
Disclosures Corporate Listing, Exclusions, Sellers Disclosure
Listing Terms Cash Sale, Conventional, FHA, Seller May Contribute to Buyer's Closing Costs, VA
Financing Cash Sale,Conventional,FHA,Seller May Contribute to Buyer's Closing Costs,VA
Special Listing Condition Corporate Listing, Exclusions, Sellers Disclosure
Read Less
Want to know what your home might be worth? Contact us for a FREE valuation!

Our team is ready to help you sell your home for the highest possible price ASAP

Bought with Keller Williams Realty Metropolitan

GET MORE INFORMATION





