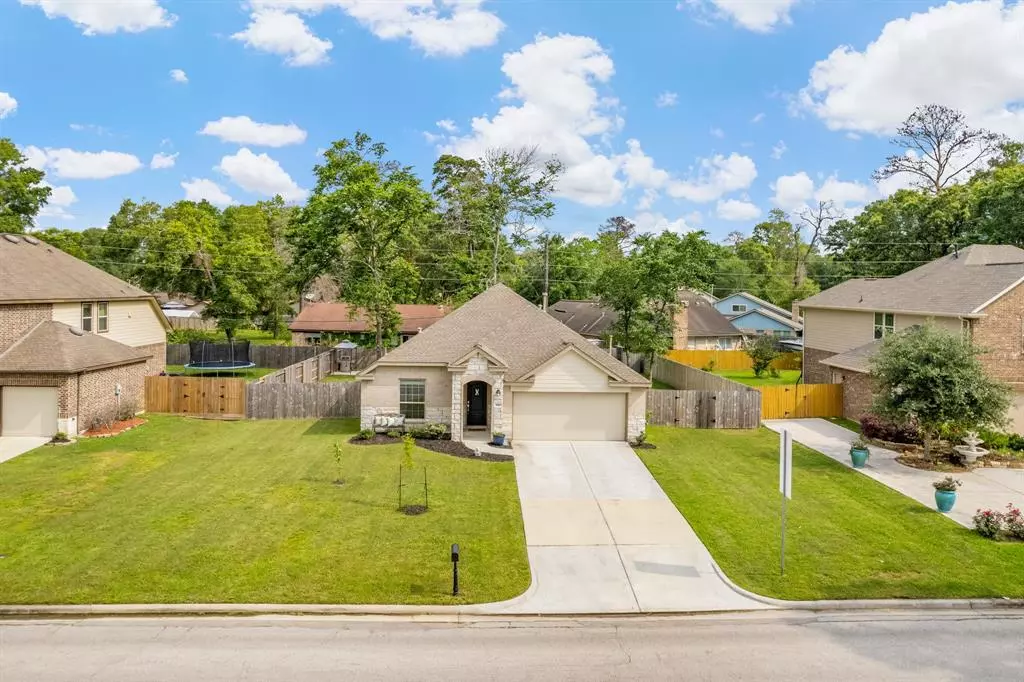$352,000
For more information regarding the value of a property, please contact us for a free consultation.
910 S Diamondhead BLVD Crosby, TX 77532
4 Beds
2 Baths
2,076 SqFt
Key Details
Property Type Single Family Home
Listing Status Sold
Purchase Type For Sale
Square Footage 2,076 sqft
Price per Sqft $155
Subdivision Newport Sec 01
MLS Listing ID 24259369
Sold Date 10/28/24
Style Traditional
Bedrooms 4
Full Baths 2
HOA Fees $66/ann
HOA Y/N 1
Year Built 2022
Annual Tax Amount $8,181
Tax Year 2023
Lot Size 0.258 Acres
Acres 0.2575
Property Description
Over-Sized Lot)Welcome to this stunning home built in 2022 nestled within the coveted Newport subdivision. This spacious 1-story residence boasts 2076 sq ft of luxurious living space, featuring 4 bedrooms and 2 baths, perfect for families seeking comfort and style.
Golf enthusiasts will rejoice in the proximity to the neighborhood's pristine golf course, offering endless opportunities to perfect their swing and enjoy leisurely rounds with friends & family.
For the culinary connoisseur, the home's large kitchen provides ample space to unleash creativity & culinary flair, making it a dream come true for the chef at heart.
Outside, a sprawling backyard awaits, offering plenty of room for outdoor entertaining, gardening, or simply unwinding in the serene surroundings.
With its desirable location, modern amenities, and abundant charm, 910 S Diamondhead presents an irresistible opportunity for discerning home buyers seeking the perfect blend of elegance and convenience.
Location
State TX
County Harris
Area Crosby Area
Rooms
Bedroom Description All Bedrooms Down
Other Rooms Breakfast Room, Family Room, Kitchen/Dining Combo, Living/Dining Combo, Utility Room in House
Master Bathroom Full Secondary Bathroom Down, Primary Bath: Separate Shower, Primary Bath: Soaking Tub
Den/Bedroom Plus 4
Kitchen Island w/o Cooktop, Kitchen open to Family Room, Pantry
Interior
Interior Features High Ceiling
Heating Central Gas
Cooling Central Electric
Flooring Carpet, Vinyl Plank
Exterior
Exterior Feature Back Yard Fenced, Covered Patio/Deck
Parking Features Attached Garage
Garage Spaces 2.0
Roof Type Composition
Street Surface Concrete
Private Pool No
Building
Lot Description Subdivision Lot
Story 1
Foundation Slab
Lot Size Range 0 Up To 1/4 Acre
Builder Name Lennar
Water Water District
Structure Type Brick,Cement Board,Stone
New Construction No
Schools
Elementary Schools Crosby Elementary School (Crosby)
Middle Schools Crosby Middle School (Crosby)
High Schools Crosby High School
School District 12 - Crosby
Others
HOA Fee Include Clubhouse,Recreational Facilities
Senior Community No
Restrictions Deed Restrictions
Tax ID 105-334-000-0017
Ownership Full Ownership
Energy Description Attic Vents,Ceiling Fans,Digital Program Thermostat,Energy Star Appliances
Acceptable Financing Cash Sale, Conventional, FHA, VA
Tax Rate 2.4549
Disclosures Mud, Other Disclosures, Sellers Disclosure
Green/Energy Cert Energy Star Qualified Home
Listing Terms Cash Sale, Conventional, FHA, VA
Financing Cash Sale,Conventional,FHA,VA
Special Listing Condition Mud, Other Disclosures, Sellers Disclosure
Read Less
Want to know what your home might be worth? Contact us for a FREE valuation!

Our team is ready to help you sell your home for the highest possible price ASAP

Bought with Keller Williams Realty Metropolitan
GET MORE INFORMATION





