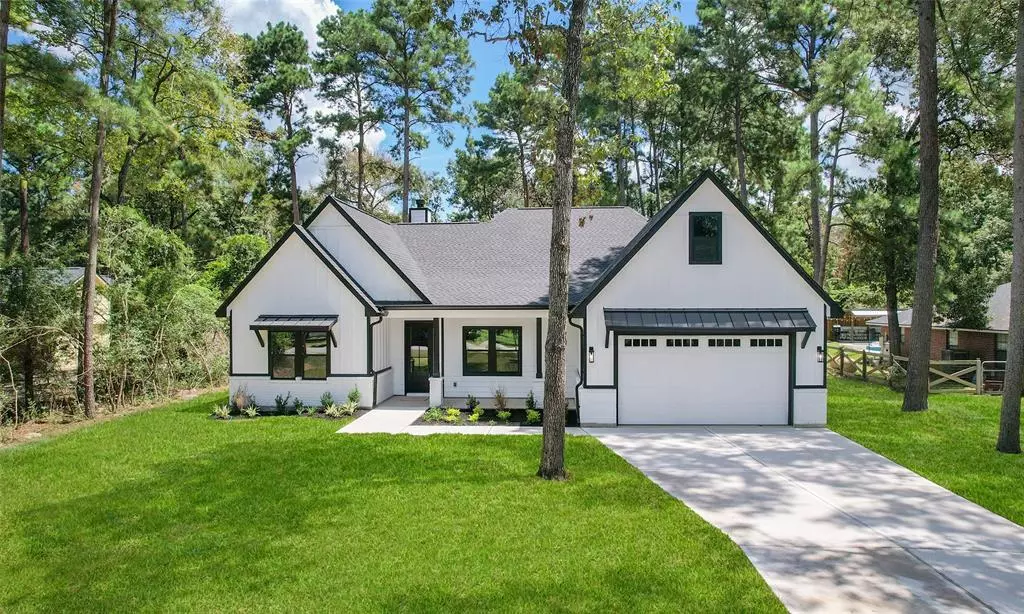$539,900
For more information regarding the value of a property, please contact us for a free consultation.
22718 Desert Willow DR Magnolia, TX 77355
3 Beds
2 Baths
2,730 SqFt
Key Details
Property Type Single Family Home
Listing Status Sold
Purchase Type For Sale
Square Footage 2,730 sqft
Price per Sqft $192
Subdivision Clear Creek Forest
MLS Listing ID 66567701
Sold Date 10/30/24
Style Traditional
Bedrooms 3
Full Baths 2
HOA Fees $19/ann
HOA Y/N 1
Year Built 2024
Annual Tax Amount $860
Tax Year 2023
Lot Size 0.500 Acres
Acres 0.5
Property Description
OH MY! This modern farmhouse is situated in a highly sought after rural community with low maintenance fees & taxes, in desirable Magnolia ISD! A true 1.5 story with only the game room up (or 4th bedroom), this home will NOT disappoint! Counting the game room, this home boasts *2* living areas & *2* dining areas. LVP flooring is durable, stunning, & easy to maintain. Farmhouse touches throughout; shiplap at the breakfast bar kick wall, at the vanity walls in the primary bath, farmhouse apron sink, white shaker style cabinetry throughout, all of the fixtures, & most certainly white exterior w/ black trim, including black frame windows. Thoughtfully designed kitchen w/ quartz counters & more! 11x4 pantry. Primary suite a/ a generously sized bedroom, spectacular bathroom ~double vanities, large shower w/ gorgeous tile surround, free standing soaker tub, & showstopper black tile floors~ & 11x9 closet w/ built-ins. Massive covered porches ~ front 22x6 & back 21x8 are icing on the cake!
Location
State TX
County Montgomery
Area Magnolia/1488 West
Rooms
Bedroom Description All Bedrooms Down,Primary Bed - 1st Floor,Walk-In Closet
Other Rooms Breakfast Room, Den, Formal Dining, Gameroom Up, Utility Room in House
Master Bathroom Full Secondary Bathroom Down, Primary Bath: Double Sinks, Primary Bath: Separate Shower, Primary Bath: Soaking Tub, Secondary Bath(s): Tub/Shower Combo
Den/Bedroom Plus 4
Kitchen Breakfast Bar, Island w/o Cooktop, Kitchen open to Family Room, Walk-in Pantry
Interior
Interior Features Fire/Smoke Alarm, Formal Entry/Foyer, High Ceiling, Prewired for Alarm System
Heating Central Electric
Cooling Central Electric
Flooring Carpet, Tile, Vinyl Plank
Fireplaces Number 1
Fireplaces Type Wood Burning Fireplace
Exterior
Parking Features Attached Garage
Garage Spaces 2.0
Garage Description Auto Garage Door Opener
Roof Type Composition
Street Surface Asphalt
Private Pool No
Building
Lot Description Subdivision Lot, Wooded
Story 1.5
Foundation Slab
Lot Size Range 1/2 Up to 1 Acre
Builder Name Design Enterprise, Inc
Water Aerobic, Public Water
Structure Type Brick,Cement Board
New Construction Yes
Schools
Elementary Schools J.L. Lyon Elementary School
Middle Schools Magnolia Junior High School
High Schools Magnolia West High School
School District 36 - Magnolia
Others
HOA Fee Include Recreational Facilities
Senior Community No
Restrictions Deed Restrictions
Tax ID 3415-12-31650
Ownership Full Ownership
Energy Description Ceiling Fans,High-Efficiency HVAC,Insulated/Low-E windows,Insulation - Batt,Radiant Attic Barrier
Acceptable Financing Cash Sale, Conventional
Tax Rate 1.5787
Disclosures Sellers Disclosure
Listing Terms Cash Sale, Conventional
Financing Cash Sale,Conventional
Special Listing Condition Sellers Disclosure
Read Less
Want to know what your home might be worth? Contact us for a FREE valuation!

Our team is ready to help you sell your home for the highest possible price ASAP

Bought with BHHS Karapasha Realty
GET MORE INFORMATION





