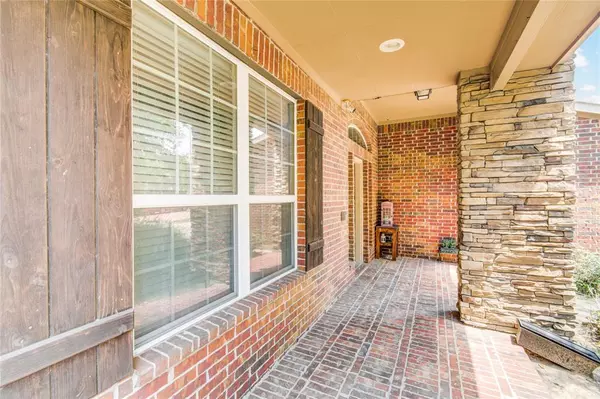$439,000
For more information regarding the value of a property, please contact us for a free consultation.
29984 Spring Creek LN Brookshire, TX 77423
5 Beds
3.1 Baths
3,356 SqFt
Key Details
Property Type Single Family Home
Listing Status Sold
Purchase Type For Sale
Square Footage 3,356 sqft
Price per Sqft $132
Subdivision Willow Creek Farms Sec 1
MLS Listing ID 80291712
Sold Date 11/01/24
Style Traditional
Bedrooms 5
Full Baths 3
Half Baths 1
HOA Fees $57/ann
HOA Y/N 1
Year Built 2010
Annual Tax Amount $10,729
Tax Year 2023
Lot Size 6,200 Sqft
Acres 0.14
Property Description
Amazing 2 story 5 bedroom 3.5 bathroom home you have been waiting for! FRESH INTERIOR PAINT!!! Beautiful brick and stone elevation with a huge cover back patio! Interior features wood, laminate, and tile flooring (No Carpet), crown molding, huge game room on the 2nd floor with an ensuite, ceiling fans, low-e windows, fireplace, picture frame like windows, and enormous high ceiling! Desirable open floor concept connects the kitchen and family room. The exquisite kitchen has granite countertops, stainless steel appliances, tile backsplash, undermount sink, white cabinets, and a walk-in pantry. Extravagant master suite features high ceiling, dual sinks, tile flooring, separate tub and shower, and a spacious walk-in closet. Sprinkler System! Zoned to desirable Katy ISD! The property allows easy access to the freeway and is close to restaurants and shopping. Must see! No flood history. Additionally, the home boasts energy-efficient features and a covered patio perfect for entertaining.
Location
State TX
County Waller
Area Katy - Southwest
Rooms
Bedroom Description En-Suite Bath,Primary Bed - 1st Floor,Walk-In Closet
Other Rooms Family Room, Formal Dining, Gameroom Up, Living Area - 1st Floor, Utility Room in House
Master Bathroom Primary Bath: Separate Shower, Secondary Bath(s): Tub/Shower Combo
Kitchen Kitchen open to Family Room, Pantry, Walk-in Pantry
Interior
Interior Features Crown Molding, Dryer Included, Fire/Smoke Alarm, High Ceiling, Refrigerator Included, Washer Included
Heating Central Gas
Cooling Central Electric
Flooring Laminate, Tile, Wood
Fireplaces Number 1
Fireplaces Type Gaslog Fireplace
Exterior
Exterior Feature Back Yard, Back Yard Fenced, Fully Fenced, Sprinkler System, Storage Shed
Parking Features Attached Garage
Garage Spaces 2.0
Roof Type Composition
Private Pool No
Building
Lot Description Subdivision Lot
Story 2
Foundation Slab
Lot Size Range 0 Up To 1/4 Acre
Water Water District
Structure Type Brick,Cement Board,Stone
New Construction No
Schools
Elementary Schools Bryant Elementary School (Katy)
Middle Schools Woodcreek Junior High School
High Schools Katy High School
School District 30 - Katy
Others
Senior Community No
Restrictions Deed Restrictions
Tax ID 976101-005-053-000
Ownership Full Ownership
Energy Description Ceiling Fans,Digital Program Thermostat
Acceptable Financing Cash Sale, Conventional, FHA, VA
Tax Rate 2.8528
Disclosures Sellers Disclosure
Listing Terms Cash Sale, Conventional, FHA, VA
Financing Cash Sale,Conventional,FHA,VA
Special Listing Condition Sellers Disclosure
Read Less
Want to know what your home might be worth? Contact us for a FREE valuation!

Our team is ready to help you sell your home for the highest possible price ASAP

Bought with REALM Real Estate Professionals - Galleria

GET MORE INFORMATION





