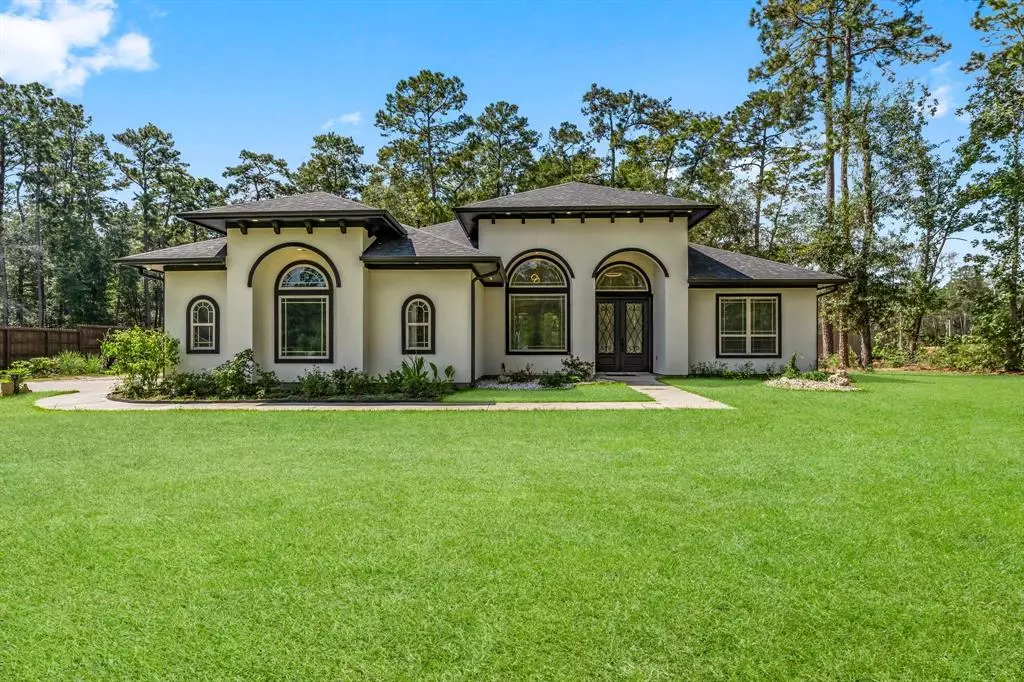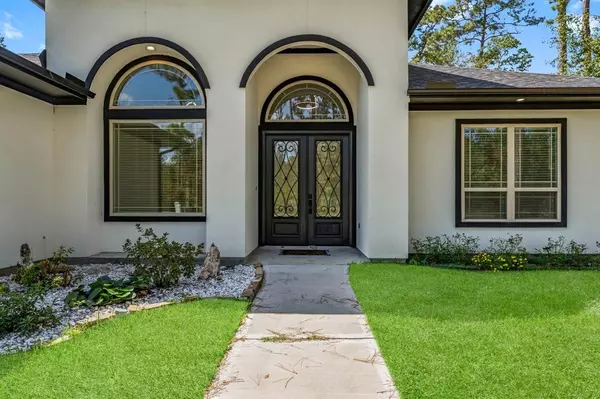$600,000
For more information regarding the value of a property, please contact us for a free consultation.
18790 Oak Shadow CIR Conroe, TX 77302
4 Beds
3.1 Baths
2,498 SqFt
Key Details
Property Type Single Family Home
Listing Status Sold
Purchase Type For Sale
Square Footage 2,498 sqft
Price per Sqft $240
Subdivision Country Village I
MLS Listing ID 73475677
Sold Date 11/04/24
Style Traditional
Bedrooms 4
Full Baths 3
Half Baths 1
HOA Fees $12/ann
HOA Y/N 1
Year Built 2022
Annual Tax Amount $9,235
Tax Year 2023
Lot Size 1.250 Acres
Acres 1.25
Property Description
Welcome to this stunning 4-bedroom, 3.5-bath home situated on a picturesque 1.25-acre lot in the desirable Country Village subdivision in Conroe, TX. Surrounded by mature trees, this home features elegant tile flooring throughout, a cozy fireplace, an expansive primary suite, and a secondary bedroom with an ensuite bath-perfect for guests or in-laws. The modern kitchen offers gorgeous Quartz countertops, wall-mounted pot filler faucet, modern light fixtures, and black stainless appliances that are included in the sale of this home. Step outside to a spacious backyard with an expansive covered patio, offering the perfect space to create your dream outdoor kitchen, and a 18x25 enclosed storage building/shop, ideal for hobbies, to store your lawn equipment, create a gardening shed, or for extra storage. With numerous upgrades, this property combines luxury and tranquility. This home simply has it all!
Location
State TX
County Montgomery
Area Porter/New Caney West
Rooms
Bedroom Description All Bedrooms Down,En-Suite Bath,Primary Bed - 1st Floor,Split Plan,Walk-In Closet
Other Rooms 1 Living Area, Breakfast Room, Entry, Family Room, Formal Dining, Kitchen/Dining Combo, Living Area - 1st Floor, Utility Room in House
Master Bathroom Half Bath, Hollywood Bath, Primary Bath: Double Sinks, Primary Bath: Shower Only, Secondary Bath(s): Double Sinks, Secondary Bath(s): Tub/Shower Combo, Vanity Area
Den/Bedroom Plus 4
Kitchen Kitchen open to Family Room, Pantry, Pot Filler, Walk-in Pantry
Interior
Interior Features Dryer Included, Fire/Smoke Alarm, High Ceiling, Refrigerator Included, Washer Included
Heating Central Gas
Cooling Central Electric
Flooring Tile
Fireplaces Number 1
Fireplaces Type Gas Connections, Gaslog Fireplace
Exterior
Exterior Feature Back Yard, Partially Fenced, Storage Shed, Workshop
Parking Features Attached Garage
Garage Spaces 2.0
Garage Description Additional Parking, Double-Wide Driveway, Extra Driveway
Roof Type Composition
Private Pool No
Building
Lot Description Corner, Subdivision Lot
Story 1
Foundation Slab
Lot Size Range 1 Up to 2 Acres
Builder Name Woodgrain Construction
Sewer Septic Tank
Water Well
Structure Type Stucco
New Construction No
Schools
Elementary Schools Robert Crippen Elementary School
Middle Schools White Oak Middle School (New Caney)
High Schools Porter High School (New Caney)
School District 39 - New Caney
Others
Senior Community No
Restrictions Deed Restrictions,Horses Allowed
Tax ID 3510-00-07000
Ownership Full Ownership
Energy Description Attic Vents,Ceiling Fans
Acceptable Financing Cash Sale, Conventional, VA
Tax Rate 1.8779
Disclosures Sellers Disclosure
Listing Terms Cash Sale, Conventional, VA
Financing Cash Sale,Conventional,VA
Special Listing Condition Sellers Disclosure
Read Less
Want to know what your home might be worth? Contact us for a FREE valuation!

Our team is ready to help you sell your home for the highest possible price ASAP

Bought with Styled Real Estate

GET MORE INFORMATION





