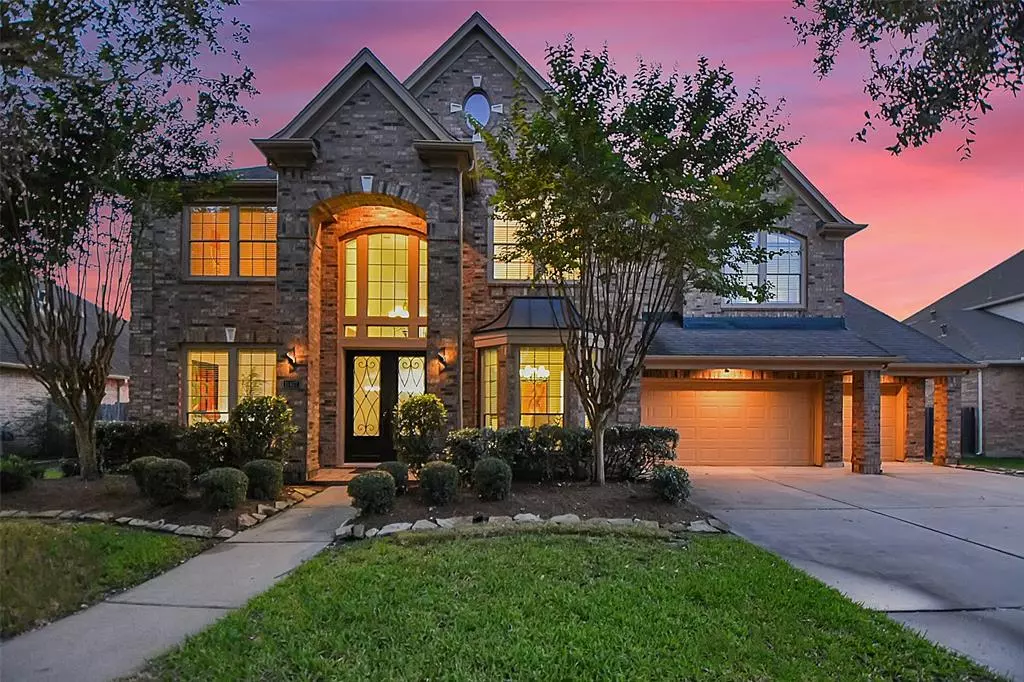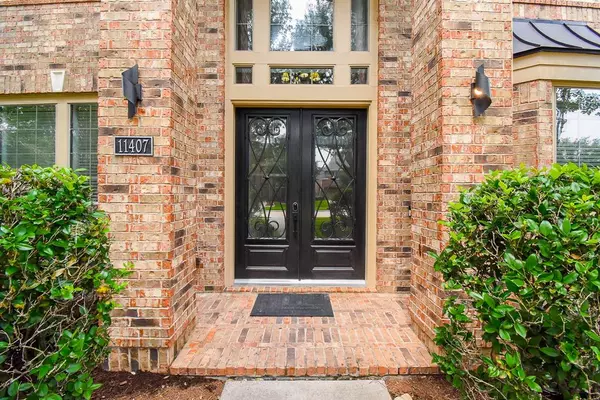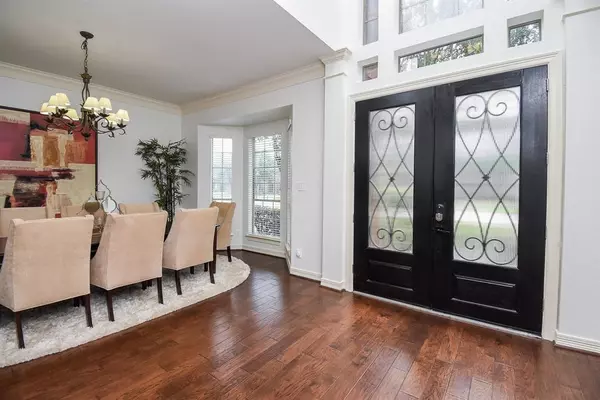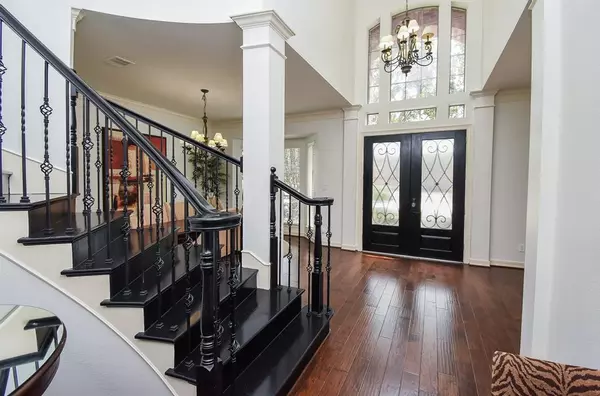$849,900
For more information regarding the value of a property, please contact us for a free consultation.
11407 Carson Field LN Cypress, TX 77433
5 Beds
4.1 Baths
5,384 SqFt
Key Details
Property Type Single Family Home
Listing Status Sold
Purchase Type For Sale
Square Footage 5,384 sqft
Price per Sqft $151
Subdivision Cypress Creek Lakes
MLS Listing ID 23302895
Sold Date 10/28/24
Style Traditional
Bedrooms 5
Full Baths 4
Half Baths 1
HOA Fees $75/ann
HOA Y/N 1
Year Built 2007
Annual Tax Amount $15,968
Tax Year 2023
Lot Size 0.290 Acres
Acres 0.2898
Property Description
Show Stopper offering beauty, functionality and location! Incredible floorplan! Exquisite & this one has it all! Dramatic 2-story foyer, spiral staircase and flanked w/gorgeous formal living/2-story family room, island kitchen w/granite counters, 2 stairwells, big panty all open to breakfast room & sunroom. Luxurious updated master suite with linear fireplace, gorgeous marble floors, huge 2-story bay sitting area overlooking the resort-style backyard, matching updated master bath, tile floors, glass shower, separate his and her custom master closets, updated self-closing toilets. Upstairs is a kid-haven with 4 generous sized bedrooms w/spacious closets, a huge gameroom, media room, and 3 full baths. Resort style backyard with pool/spa, a dedicated bamboo style enclosed pool bathroom w/toilet & shower, and an incredible outdoor kitchen. Beautiful front & back lush landscaping and a full sprinkler system included.
Location
State TX
County Harris
Community Cypress Creek Lakes
Area Cypress South
Rooms
Bedroom Description Primary Bed - 1st Floor
Other Rooms Breakfast Room, Family Room, Formal Dining, Formal Living, Gameroom Up, Media, Utility Room in House
Master Bathroom Half Bath, Hollywood Bath, Primary Bath: Double Sinks, Primary Bath: Jetted Tub, Primary Bath: Separate Shower
Kitchen Breakfast Bar, Butler Pantry, Island w/o Cooktop, Kitchen open to Family Room, Pantry, Pots/Pans Drawers, Reverse Osmosis, Under Cabinet Lighting
Interior
Interior Features 2 Staircases, Alarm System - Owned, Fire/Smoke Alarm, High Ceiling, Spa/Hot Tub, Window Coverings
Heating Central Gas
Cooling Central Electric
Flooring Carpet, Tile, Wood
Fireplaces Number 1
Fireplaces Type Wood Burning Fireplace
Exterior
Exterior Feature Back Yard, Back Yard Fenced, Covered Patio/Deck, Fully Fenced, Outdoor Kitchen, Patio/Deck, Spa/Hot Tub, Sprinkler System
Garage Attached Garage
Garage Spaces 3.0
Garage Description Auto Garage Door Opener
Pool Gunite, Heated, In Ground
Roof Type Composition
Street Surface Concrete,Curbs
Private Pool Yes
Building
Lot Description Subdivision Lot
Story 2
Foundation Slab
Lot Size Range 1/4 Up to 1/2 Acre
Water Water District
Structure Type Brick
New Construction No
Schools
Elementary Schools Warner Elementary School
Middle Schools Smith Middle School (Cypress-Fairbanks)
High Schools Cypress Ranch High School
School District 13 - Cypress-Fairbanks
Others
HOA Fee Include Clubhouse,Grounds,Recreational Facilities
Senior Community No
Restrictions Deed Restrictions
Tax ID 125-062-001-0015
Energy Description Attic Fan,Attic Vents,Ceiling Fans,Digital Program Thermostat,High-Efficiency HVAC,HVAC>13 SEER,Insulated/Low-E windows,Insulation - Batt
Acceptable Financing Cash Sale, Conventional, FHA, VA
Tax Rate 2.3481
Disclosures Sellers Disclosure
Listing Terms Cash Sale, Conventional, FHA, VA
Financing Cash Sale,Conventional,FHA,VA
Special Listing Condition Sellers Disclosure
Read Less
Want to know what your home might be worth? Contact us for a FREE valuation!

Our team is ready to help you sell your home for the highest possible price ASAP

Bought with CB&A, Realtors

GET MORE INFORMATION





