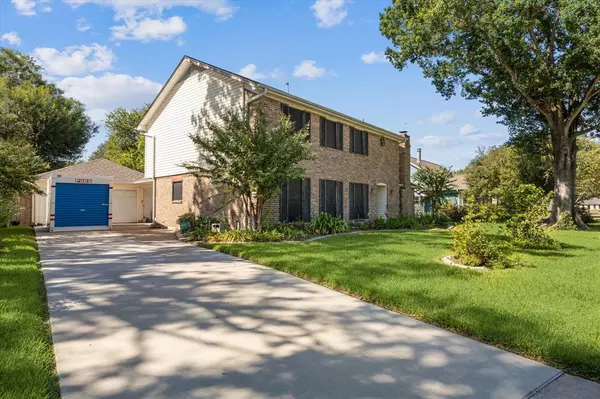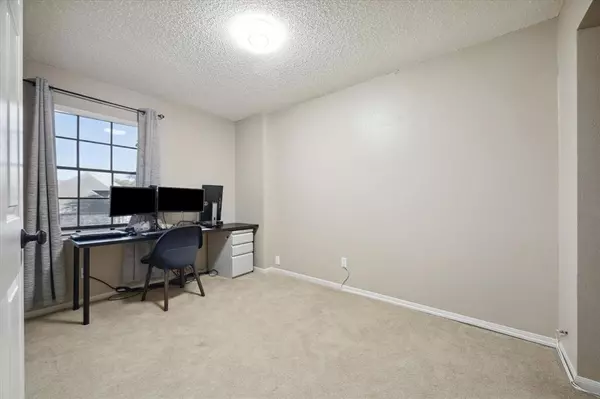$315,000
For more information regarding the value of a property, please contact us for a free consultation.
1127 Trowbridge DR Houston, TX 77062
3 Beds
2.1 Baths
2,364 SqFt
Key Details
Property Type Single Family Home
Listing Status Sold
Purchase Type For Sale
Square Footage 2,364 sqft
Price per Sqft $133
Subdivision Oakbrook West
MLS Listing ID 62374792
Sold Date 11/04/24
Style Traditional
Bedrooms 3
Full Baths 2
Half Baths 1
HOA Fees $8/ann
HOA Y/N 1
Year Built 1978
Annual Tax Amount $7,781
Tax Year 2023
Lot Size 0.270 Acres
Acres 0.2697
Property Description
Welcome to this charming 2-story, 3-bedroom home nestled in a peaceful neighborhood. This spacious home offers a blend of comfort & outdoor serenity, perfect for families & those who love to entertain. Inside you'll find a generous size living room with wet bar ready for entertaining, & an open concept kitchen & dining area. Enjoy the privacy of all your bedrooms upstairs. Step outside to your expansive backyard, a true oasis featuring several mature fruit trees such as banana, jujube, fig, persimmon and seasonal harvest. Whether you're gardening, playing, or hosting outdoor gatherings, this backyard is the ideal space for relaxation. Located within the highly sought-after Clear Lake ISD, you'll enjoy easy access to highways, parks, walking trails, Exploration Green, shopping, dining and more! Don't miss the opportunity to make this delightful property your new home. Schedule your private tour today! Roof updated in 2019, updated kitchen appliances, driveway updated in 2020, and more!
Location
State TX
County Harris
Area Clear Lake Area
Rooms
Bedroom Description 1 Bedroom Up
Other Rooms Breakfast Room, Family Room, Living Area - 1st Floor, Living/Dining Combo, Utility Room in House
Master Bathroom Half Bath, Primary Bath: Tub/Shower Combo, Secondary Bath(s): Tub/Shower Combo
Den/Bedroom Plus 3
Interior
Interior Features Wet Bar, Window Coverings
Heating Central Gas
Cooling Central Electric
Flooring Carpet, Tile, Wood
Fireplaces Number 1
Fireplaces Type Wood Burning Fireplace
Exterior
Exterior Feature Back Yard, Back Yard Fenced, Covered Patio/Deck, Fully Fenced, Subdivision Tennis Court
Garage Detached Garage
Garage Spaces 2.0
Roof Type Composition
Street Surface Concrete
Private Pool No
Building
Lot Description Subdivision Lot
Story 2
Foundation Slab
Lot Size Range 0 Up To 1/4 Acre
Sewer Public Sewer
Water Public Water, Water District
Structure Type Brick,Other,Wood
New Construction No
Schools
Elementary Schools Ward Elementary School (Clear Creek)
Middle Schools Clearlake Intermediate School
High Schools Clear Lake High School
School District 9 - Clear Creek
Others
HOA Fee Include Recreational Facilities
Senior Community No
Restrictions Deed Restrictions
Tax ID 109-287-000-0020
Ownership Full Ownership
Energy Description Attic Vents,Ceiling Fans,Solar Screens
Acceptable Financing Cash Sale, Conventional, FHA, VA
Tax Rate 2.2789
Disclosures Mud, Sellers Disclosure
Listing Terms Cash Sale, Conventional, FHA, VA
Financing Cash Sale,Conventional,FHA,VA
Special Listing Condition Mud, Sellers Disclosure
Read Less
Want to know what your home might be worth? Contact us for a FREE valuation!

Our team is ready to help you sell your home for the highest possible price ASAP

Bought with Epique Realty LLC

GET MORE INFORMATION





