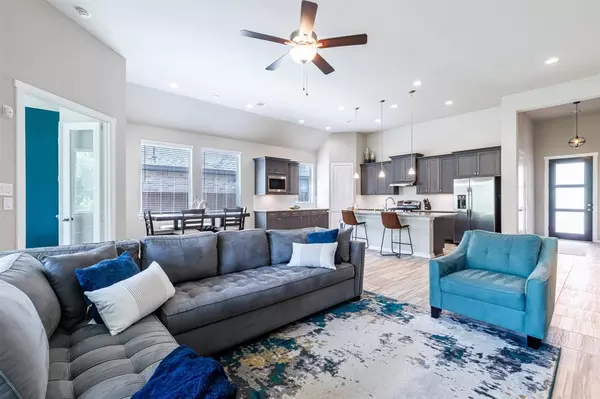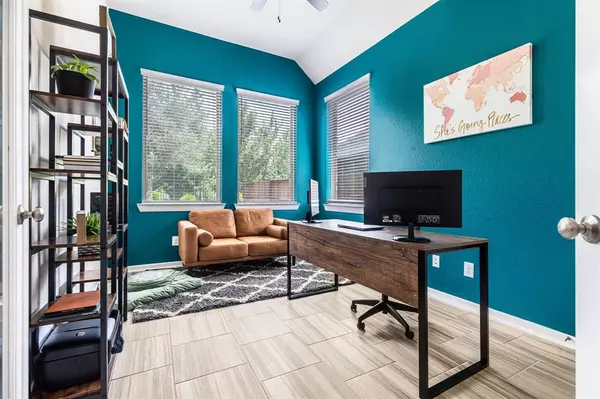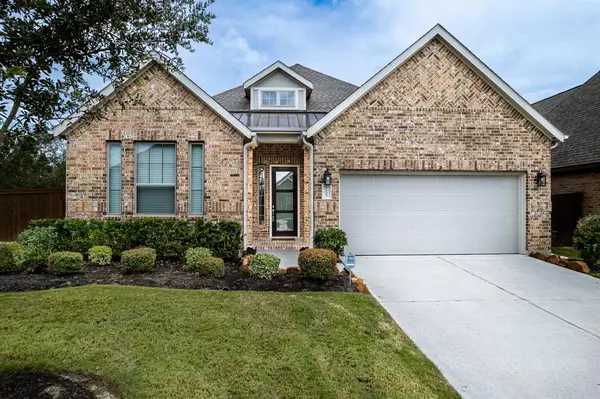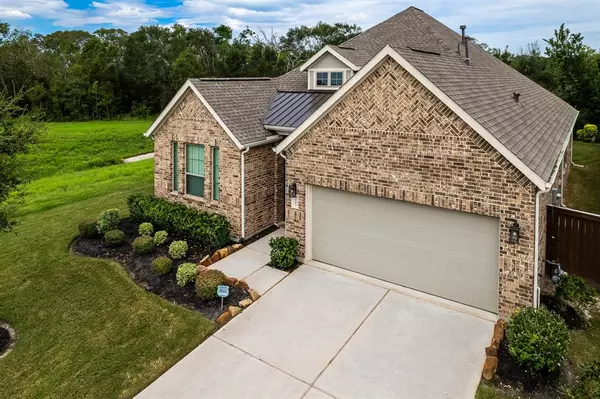$369,999
For more information regarding the value of a property, please contact us for a free consultation.
9107 Eckert RD Rosharon, TX 77583
3 Beds
2 Baths
1,901 SqFt
Key Details
Property Type Single Family Home
Listing Status Sold
Purchase Type For Sale
Square Footage 1,901 sqft
Price per Sqft $194
Subdivision Meridiana Sec 80 B
MLS Listing ID 65133203
Sold Date 11/05/24
Style Traditional
Bedrooms 3
Full Baths 2
HOA Fees $102/ann
HOA Y/N 1
Year Built 2020
Annual Tax Amount $11,283
Tax Year 2024
Lot Size 7,850 Sqft
Acres 0.1802
Property Description
This Exquisite Home is located lot a Cul-de-sac lot in the sought-after Master Planned Community of Meridiana. The amenities are state-of-the-art and highlight throughout the area. This paradise is located approximately 20 mins from downtown Houston. The featured home includes High Ceilings, Ceramic Tile Floors, Granite Countertops, an Open Concept, Home Office/Study, and breathtaking Vaulted Beamed Ceiling in the primary room. The ensuite has a Separate Shower and tub and is adjacent to a Large Walk-in closet. The closet is filled with built-in shelves and a Built-in Wardrobe Mirror. The backyard has a Serene View of Mature Trees and Nature from the covered patio. With no back or side neighbors you can enjoy daily peace and quiteness. The Home is also equipped with a Generator Outlet ready for use. Retreat from everyday life, to this Gorgeous Home in a restful setting. Schedule your appointment today to experience the Beauty and Tranquility this property has to offer.
Location
State TX
County Brazoria
Community Meridiana
Area Alvin North
Rooms
Bedroom Description All Bedrooms Down
Other Rooms Family Room, Home Office/Study, Living Area - 1st Floor
Master Bathroom Primary Bath: Double Sinks, Primary Bath: Separate Shower
Kitchen Breakfast Bar, Kitchen open to Family Room, Under Cabinet Lighting
Interior
Heating Central Gas
Cooling Central Electric
Exterior
Parking Features Attached Garage
Garage Spaces 2.0
Roof Type Composition
Street Surface Concrete
Private Pool No
Building
Lot Description Cul-De-Sac
Story 1
Foundation Slab
Lot Size Range 0 Up To 1/4 Acre
Water Public Water
Structure Type Brick
New Construction No
Schools
Elementary Schools Meridiana Elementary School
Middle Schools Caffey Junior High School
High Schools Iowa Colony High School
School District 3 - Alvin
Others
HOA Fee Include Clubhouse,Recreational Facilities
Senior Community No
Restrictions Deed Restrictions
Tax ID 6574-8023-001
Energy Description Ceiling Fans
Acceptable Financing Cash Sale, Conventional, FHA, USDA Loan, VA
Tax Rate 3.2396
Disclosures Sellers Disclosure
Listing Terms Cash Sale, Conventional, FHA, USDA Loan, VA
Financing Cash Sale,Conventional,FHA,USDA Loan,VA
Special Listing Condition Sellers Disclosure
Read Less
Want to know what your home might be worth? Contact us for a FREE valuation!

Our team is ready to help you sell your home for the highest possible price ASAP

Bought with Mega Realty
GET MORE INFORMATION





