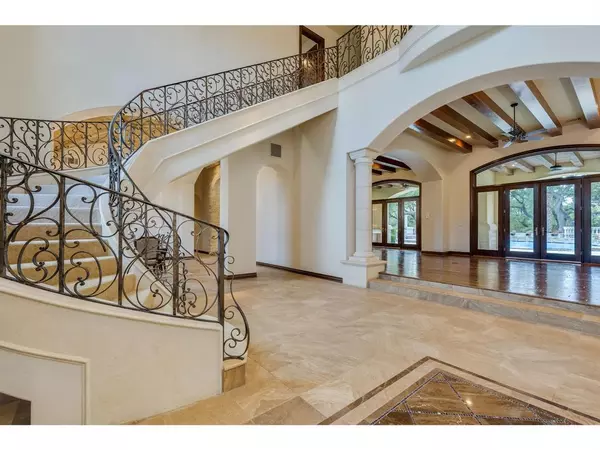$3,150,000
For more information regarding the value of a property, please contact us for a free consultation.
204 Bella Cima DR Austin, TX 78734
5 Beds
5.1 Baths
6,603 SqFt
Key Details
Property Type Single Family Home
Listing Status Sold
Purchase Type For Sale
Square Footage 6,603 sqft
Price per Sqft $399
Subdivision Costa Bella Sec 02
MLS Listing ID 58680492
Sold Date 11/06/24
Style Mediterranean
Bedrooms 5
Full Baths 5
Half Baths 1
HOA Fees $316/ann
HOA Y/N 1
Year Built 2002
Annual Tax Amount $36,703
Tax Year 2024
Lot Size 1.012 Acres
Acres 1.012
Property Description
Magnificent home nestled on One Acre in Costa Bella Gated Community. Walk through beautiful double Cantera front doors. Intricate architectural designs & meticulous craftmanship w/ quality features. Spacious dining room w/ Groin Vault ceiling. Living area w/ high beamed ceilings, rich wood flooring, stone columns, built ins, expansive windows & stone fireplace. Gourmet is a chef's delight. Large breakfast room w/ beamed ceilings. Dedicated office on main level. Spacious primary bedroom on main level. Luxurious spa-like bath. Large Primary closet. Guest bedroom on main level w/ private bath. Second level has large Game/Media Room and opens to back deck. 3 bedrooms upstairs w/ ensuite baths. Covered patio on lower level w/ fireplace, grill area & plenty of room for outdoor dining. Outdoors illuminate at night. Private 24X10 Boat Slip negotiable w/ purchase of home. Residents enjoy clubhouse complex w/swimming pool, tennis courts, fitness center & community marina. Lake Travis ISD
Location
State TX
County Travis
Rooms
Bedroom Description 2 Bedrooms Down,Primary Bed - 1st Floor,Sitting Area,Walk-In Closet
Other Rooms 1 Living Area, Breakfast Room, Entry, Formal Dining, Gameroom Up, Home Office/Study, Kitchen/Dining Combo, Living Area - 1st Floor, Living Area - 2nd Floor, Utility Room in House
Master Bathroom Primary Bath: Double Sinks, Primary Bath: Separate Shower
Kitchen Breakfast Bar, Island w/o Cooktop, Kitchen open to Family Room, Pantry, Second Sink, Under Cabinet Lighting, Walk-in Pantry
Interior
Interior Features Crown Molding, Fire/Smoke Alarm, Formal Entry/Foyer, High Ceiling, Wine/Beverage Fridge, Wired for Sound
Heating Propane
Cooling Central Electric
Flooring Carpet, Tile, Wood
Fireplaces Number 3
Exterior
Exterior Feature Back Yard, Back Yard Fenced, Covered Patio/Deck, Partially Fenced, Patio/Deck, Sprinkler System
Parking Features Attached Garage
Garage Spaces 3.0
Pool In Ground
Roof Type Tile
Accessibility Driveway Gate
Private Pool Yes
Building
Lot Description Subdivision Lot
Faces South
Story 2
Foundation Slab
Lot Size Range 1 Up to 2 Acres
Builder Name Jauregui
Sewer Septic Tank
Water Public Water
Structure Type Stone,Stucco
New Construction No
Schools
Elementary Schools Lake Travis Elementary School
Middle Schools Hudson Bend Middle School
High Schools Lake Travis High School
School District 115 - Lake Travis
Others
HOA Fee Include Clubhouse,Recreational Facilities
Senior Community No
Restrictions Deed Restrictions,Zoning
Tax ID 150259
Ownership Full Ownership
Acceptable Financing Cash Sale, Conventional, Other
Tax Rate 1.6158
Disclosures Sellers Disclosure
Listing Terms Cash Sale, Conventional, Other
Financing Cash Sale,Conventional,Other
Special Listing Condition Sellers Disclosure
Read Less
Want to know what your home might be worth? Contact us for a FREE valuation!

Our team is ready to help you sell your home for the highest possible price ASAP

Bought with Houston Association of REALTORS
GET MORE INFORMATION





