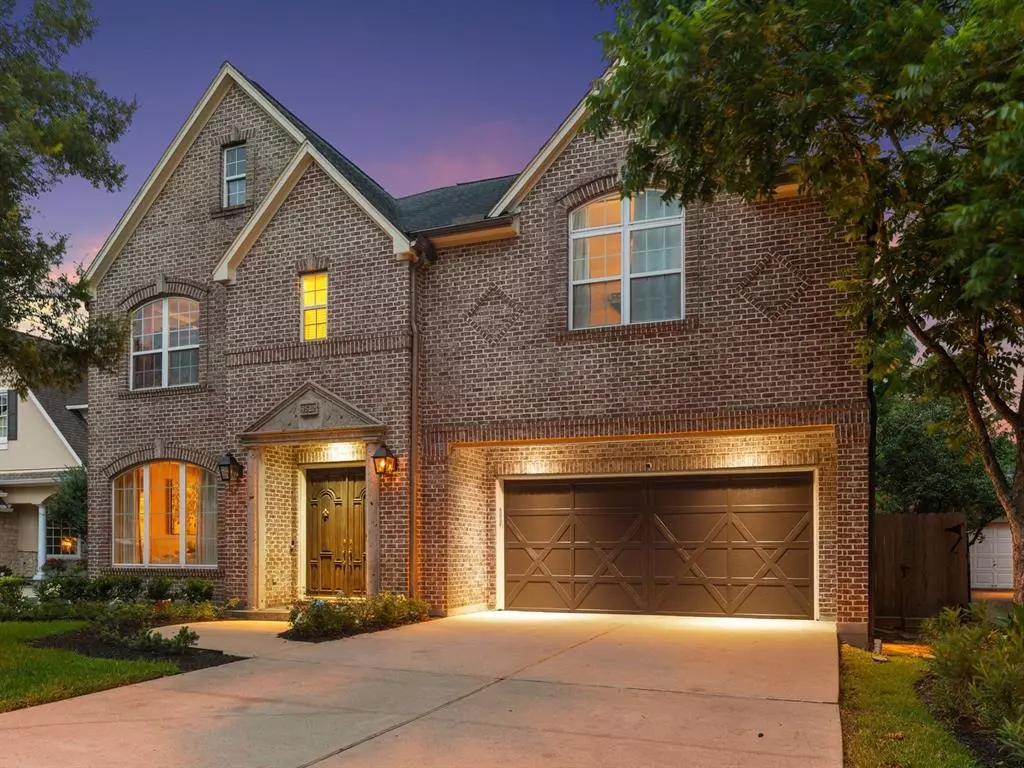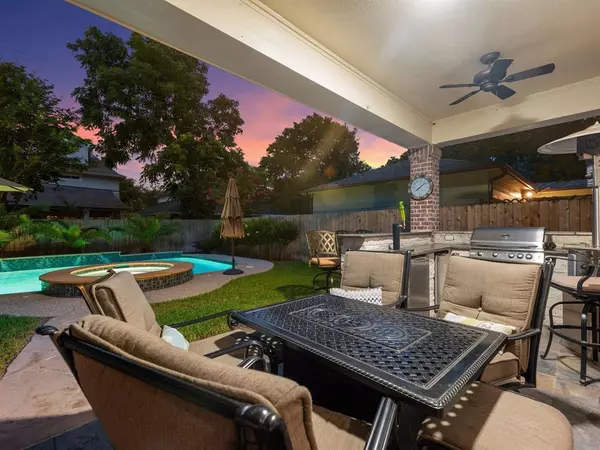$1,750,000
For more information regarding the value of a property, please contact us for a free consultation.
4510 Elm ST Bellaire, TX 77401
5 Beds
5.1 Baths
5,184 SqFt
Key Details
Property Type Single Family Home
Listing Status Sold
Purchase Type For Sale
Square Footage 5,184 sqft
Price per Sqft $311
Subdivision Wheeler
MLS Listing ID 47612861
Sold Date 11/07/24
Style Traditional
Bedrooms 5
Full Baths 5
Half Baths 1
Year Built 2004
Annual Tax Amount $25,167
Tax Year 2023
Lot Size 8,100 Sqft
Acres 0.186
Property Description
Exquisite Mitchell Carroll residence, nestled in Houston's most sought-after Bellaire, inside the loop. This 5 bed- 5.5 bath 5,184 SF house features a backyard pool oasis w/tropical landscaping. The breathtaking ceiling entry w/lavish chandelier, gorgeous wrought iron staircase, formal dining &formal living provide a grand introduction. The cavernous great room features a wall of windows &custom built-ins surrounding a centered fireplace. The adjacent breakfast nook offers picturesque windows opening to a chef's kitchen w/center island, luxury cabinetry, sleek granite, 48"-6 burner Thermador range w/double oven, Sub Zero refrigerator &other SS appliances. Plus, a 1st lvl private guest suite, ideal for visitors or a home gym. Upstairs continues to impress w/an oversized game room, home office, study nook, 3 bedrooms, &an elegant owners quarters w/lavish en-suite bath, dry bar, &2 walk-in closets. The covered back patio features an outdoor kitchen overlooking a sparkling pool &spa.
Location
State TX
County Harris
Area Bellaire Area
Rooms
Other Rooms Breakfast Room, Den, Family Room, Formal Dining
Den/Bedroom Plus 5
Interior
Interior Features Fire/Smoke Alarm, Formal Entry/Foyer, High Ceiling, Spa/Hot Tub, Wet Bar
Heating Central Gas
Cooling Central Electric
Flooring Carpet, Tile, Wood
Fireplaces Number 1
Fireplaces Type Gas Connections
Exterior
Exterior Feature Back Yard, Back Yard Fenced, Fully Fenced, Outdoor Kitchen, Patio/Deck, Spa/Hot Tub
Parking Features Attached Garage
Garage Spaces 2.0
Garage Description Auto Garage Door Opener, Double-Wide Driveway
Pool In Ground, Pool With Hot Tub Attached
Roof Type Composition
Street Surface Concrete
Private Pool Yes
Building
Lot Description Subdivision Lot
Story 2
Foundation Slab
Lot Size Range 0 Up To 1/4 Acre
Sewer Public Sewer
Water Public Water
Structure Type Brick
New Construction No
Schools
Elementary Schools Horn Elementary School (Houston)
Middle Schools Pershing Middle School
High Schools Bellaire High School
School District 27 - Houston
Others
Senior Community No
Restrictions Unknown
Tax ID 066-101-001-0005
Energy Description Ceiling Fans
Acceptable Financing Cash Sale, Conventional, FHA, VA
Tax Rate 1.9326
Disclosures Sellers Disclosure
Listing Terms Cash Sale, Conventional, FHA, VA
Financing Cash Sale,Conventional,FHA,VA
Special Listing Condition Sellers Disclosure
Read Less
Want to know what your home might be worth? Contact us for a FREE valuation!

Our team is ready to help you sell your home for the highest possible price ASAP

Bought with Realty Associates

GET MORE INFORMATION





