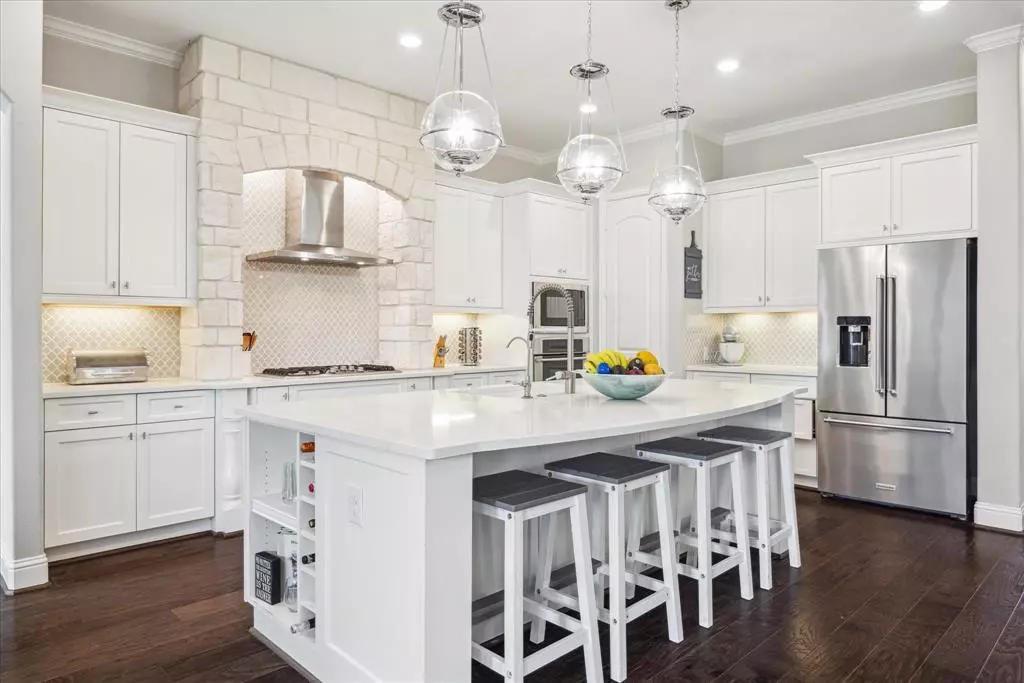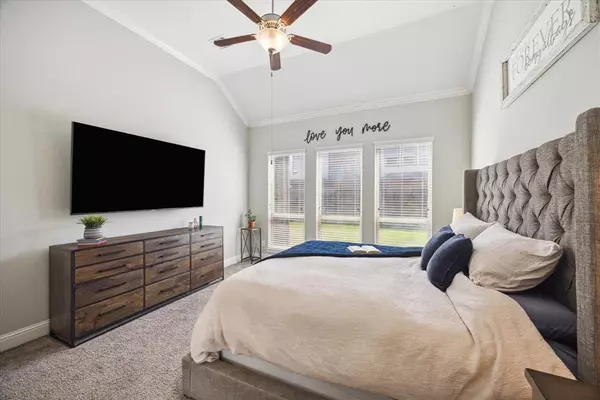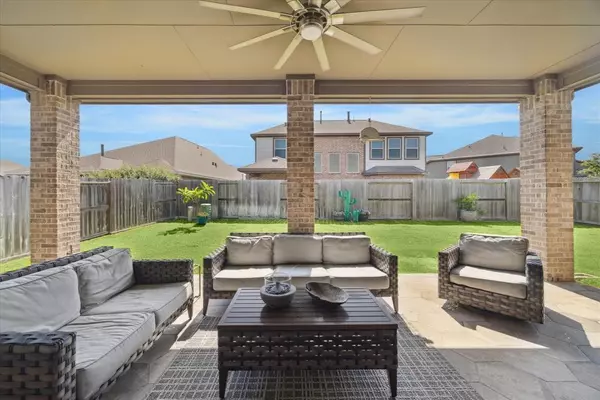$605,000
For more information regarding the value of a property, please contact us for a free consultation.
10718 Dawn River CT Cypress, TX 77433
4 Beds
3.1 Baths
3,147 SqFt
Key Details
Property Type Single Family Home
Listing Status Sold
Purchase Type For Sale
Square Footage 3,147 sqft
Price per Sqft $192
Subdivision Towne Lake
MLS Listing ID 56935638
Sold Date 11/01/24
Style Traditional
Bedrooms 4
Full Baths 3
Half Baths 1
HOA Fees $158/ann
HOA Y/N 1
Year Built 2018
Annual Tax Amount $17,655
Tax Year 2023
Lot Size 8,148 Sqft
Acres 0.1871
Property Description
Charming 1.5-story home in a serene cul-de-sac in Towne Lake. 4 Spacious bedrooms and 3.5 baths, with all rooms conveniently located on the main floor. Enjoy the rich hickory hardwood floors, a corner fireplace, & an open-concept floor plan that invites effortless living and entertaining. The modern kitchen is a chef's dream with large island, gas cooktop, stainless steel appliances, walk-in pantry, white cabinets with ample storage, and a breakfast bar. Oversized covered patio with a gas connection, ideal for outdoor gatherings. Media room & game room on the second floor. Additional highlights include a mud room, a 3-car garage, fully integrated smart home technology & external generator plug connected in to broker box. Experience all the amenities of the nearby Towne Lake Boardwalk, premier dining, shopping, a gym, pools, and 1 minute from playgrounds & lake access for fishing & boating. Minutes from Cypress Outlet Mall, Highway 290, Kroger, shopping, fine dinning & top rated schools
Location
State TX
County Harris
Community Towne Lake
Area Cypress South
Rooms
Bedroom Description En-Suite Bath,Primary Bed - 1st Floor,Walk-In Closet
Other Rooms 1 Living Area, Breakfast Room, Family Room, Gameroom Up, Kitchen/Dining Combo, Living Area - 1st Floor, Living/Dining Combo, Media, Utility Room in House
Master Bathroom Half Bath, Primary Bath: Separate Shower, Secondary Bath(s): Tub/Shower Combo
Kitchen Breakfast Bar, Island w/o Cooktop, Kitchen open to Family Room, Walk-in Pantry
Interior
Interior Features Alarm System - Owned, Fire/Smoke Alarm
Heating Central Gas
Cooling Central Electric
Flooring Carpet, Wood
Fireplaces Number 1
Fireplaces Type Gaslog Fireplace
Exterior
Exterior Feature Back Yard Fenced, Exterior Gas Connection, Patio/Deck, Side Yard, Sprinkler System
Garage Attached Garage
Garage Spaces 3.0
Garage Description Additional Parking
Roof Type Composition
Street Surface Concrete
Private Pool No
Building
Lot Description Cul-De-Sac, Subdivision Lot
Story 1
Foundation Slab
Lot Size Range 0 Up To 1/4 Acre
Sewer Public Sewer
Water Water District
Structure Type Brick,Stone,Stucco
New Construction No
Schools
Elementary Schools Rennell Elementary School
Middle Schools Anthony Middle School (Cypress-Fairbanks)
High Schools Cypress Ranch High School
School District 13 - Cypress-Fairbanks
Others
HOA Fee Include Clubhouse,Grounds,Recreational Facilities
Senior Community No
Restrictions Deed Restrictions
Tax ID 138-932-004-0009
Energy Description Ceiling Fans,Digital Program Thermostat,High-Efficiency HVAC,Insulated/Low-E windows
Acceptable Financing Cash Sale, Conventional
Tax Rate 2.7881
Disclosures Exclusions, Mud, Sellers Disclosure
Listing Terms Cash Sale, Conventional
Financing Cash Sale,Conventional
Special Listing Condition Exclusions, Mud, Sellers Disclosure
Read Less
Want to know what your home might be worth? Contact us for a FREE valuation!

Our team is ready to help you sell your home for the highest possible price ASAP

Bought with NextHome Luxury Premier

GET MORE INFORMATION





