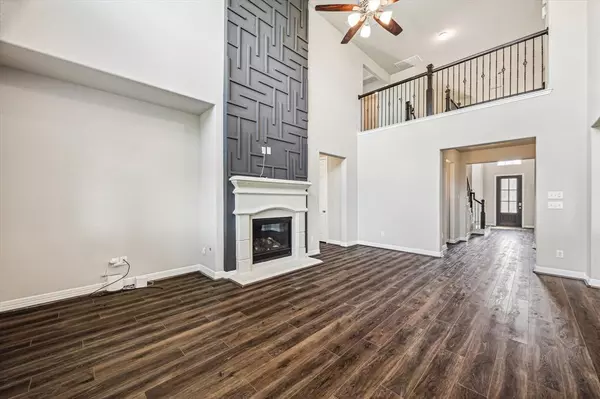$469,995
For more information regarding the value of a property, please contact us for a free consultation.
2806 San Bernard DR Fresno, TX 77545
4 Beds
3.1 Baths
3,232 SqFt
Key Details
Property Type Single Family Home
Listing Status Sold
Purchase Type For Sale
Square Footage 3,232 sqft
Price per Sqft $143
Subdivision Shipmans Cove Sec 2
MLS Listing ID 41523798
Sold Date 11/07/24
Style Traditional
Bedrooms 4
Full Baths 3
Half Baths 1
HOA Fees $83/ann
HOA Y/N 1
Year Built 2022
Annual Tax Amount $13,479
Tax Year 2023
Lot Size 6,732 Sqft
Acres 0.1545
Property Description
***Brand NEW [PAID OFF] Solar Panels INCLUDED***Discover your dream home in serene Fort Bend Town Center, just 15 minutes from the Texas Medical Center. This nearly-new 4-bedroom residence, easily convertible to 5, features high ceilings and modern upgrades. The master closet boasts custom cabinetry, and the open-concept layout is bathed in natural light with oversized doors and upgraded flooring. Enjoy a smart entry key, an electric vehicle outlet, and a whole-house water treatment system. The backyard oasis includes a natural gas outlet, a landscaped garden, a concrete extension, and a cozy gazebo with a covered patio. With low HOA fees and a quiet cul-de-sac location, this home blends luxury and convenience. Fort Bend Town Center, the “commercial heart of Missouri City,” offers upscale living with vibrant retail, dining, and entertainment, making it an ideal retreat from city life. This home is a gem in a thriving community with modern amenities and a prime location.
Location
State TX
County Fort Bend
Area Missouri City Area
Rooms
Bedroom Description Primary Bed - 1st Floor,Sitting Area,Walk-In Closet
Other Rooms Den, Family Room, Formal Dining, Formal Living, Gameroom Up, Home Office/Study, Utility Room in House
Master Bathroom Primary Bath: Soaking Tub, Secondary Bath(s): Tub/Shower Combo
Den/Bedroom Plus 4
Kitchen Under Cabinet Lighting, Walk-in Pantry
Interior
Interior Features Crown Molding, Fire/Smoke Alarm, Formal Entry/Foyer, High Ceiling, Wired for Sound
Heating Central Gas
Cooling Central Electric
Flooring Carpet, Laminate, Tile
Fireplaces Number 1
Fireplaces Type Gas Connections
Exterior
Exterior Feature Back Yard, Back Yard Fenced, Partially Fenced, Patio/Deck, Porch, Private Driveway, Sprinkler System
Garage Attached Garage
Garage Spaces 2.0
Roof Type Composition
Street Surface Concrete
Private Pool No
Building
Lot Description Cul-De-Sac
Faces South
Story 2
Foundation Slab
Lot Size Range 0 Up To 1/4 Acre
Builder Name Ashton Woods
Sewer Public Sewer
Water Public Water, Water District
Structure Type Stone,Wood
New Construction No
Schools
Elementary Schools Schiff Elementary School
Middle Schools Baines Middle School
High Schools Almeta Crawford High School
School District 19 - Fort Bend
Others
Senior Community No
Restrictions Deed Restrictions
Tax ID 6901-02-001-0110-907
Energy Description Ceiling Fans,Digital Program Thermostat,Energy Star Appliances,Energy Star/CFL/LED Lights,High-Efficiency HVAC,HVAC>13 SEER,Insulated Doors,Insulated/Low-E windows,North/South Exposure,Solar Panel - Owned
Acceptable Financing Cash Sale, Conventional, FHA, VA
Tax Rate 2.9912
Disclosures Mud, Sellers Disclosure
Listing Terms Cash Sale, Conventional, FHA, VA
Financing Cash Sale,Conventional,FHA,VA
Special Listing Condition Mud, Sellers Disclosure
Read Less
Want to know what your home might be worth? Contact us for a FREE valuation!

Our team is ready to help you sell your home for the highest possible price ASAP

Bought with Prompt Realty & Mortgage, Inc

GET MORE INFORMATION





