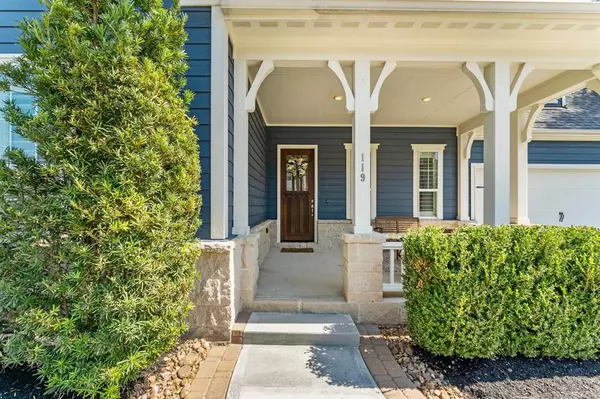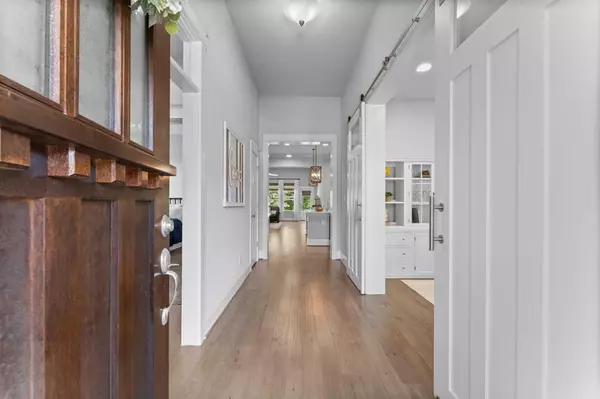$599,000
For more information regarding the value of a property, please contact us for a free consultation.
119 Silverwolf Cove PL Montgomery, TX 77316
3 Beds
2.1 Baths
2,847 SqFt
Key Details
Property Type Single Family Home
Listing Status Sold
Purchase Type For Sale
Square Footage 2,847 sqft
Price per Sqft $210
Subdivision Woodforest
MLS Listing ID 65536078
Sold Date 11/15/24
Style Craftsman,Traditional
Bedrooms 3
Full Baths 2
Half Baths 1
HOA Fees $115/ann
HOA Y/N 1
Year Built 2017
Annual Tax Amount $9,990
Tax Year 2024
Lot Size 10,263 Sqft
Acres 0.2356
Property Description
GORGEOUS Darling Homes American Classic series home situated on one of the most highly desired streets in Woodforest, on a cul-de-sac with NO back neighbors! STUNNING backyard oasis with beautiful like-new pool! This Craftsman style home features classic characteristics like a CHARMING front porch, plantation shutters, and wood casings around windows. Upgraded kitchen boasts stainless steel appliances, quartz countertops and a six burner gas stove. Large primary retreat offers an en-suite with floor-to-ceiling tiled walk-in shower with dual rain shower heads. Options abound in this 1.5 story with spacious bedrooms, two flex rooms and large upstairs game room. Huge backyard offers impeccable landscaping with plenty of entertaining space as well as large grass area. Garage features a split level AC, insulated doors and epoxy flooring, perfect for an exercise or hobbyist space. Zoned to top rated CISD and minutes away from Forest Island resort pool, multiple parks, and shopping & dining!
Location
State TX
County Montgomery
Community Woodforest Development
Area Conroe Southwest
Rooms
Bedroom Description All Bedrooms Down,En-Suite Bath,Primary Bed - 1st Floor,Sitting Area,Walk-In Closet
Other Rooms Breakfast Room, Entry, Family Room, Formal Dining, Formal Living, Gameroom Up, Home Office/Study, Utility Room in House
Master Bathroom Full Secondary Bathroom Down, Half Bath, Primary Bath: Separate Shower, Primary Bath: Soaking Tub, Secondary Bath(s): Tub/Shower Combo
Den/Bedroom Plus 4
Kitchen Breakfast Bar, Island w/o Cooktop, Kitchen open to Family Room, Pantry
Interior
Interior Features Fire/Smoke Alarm, Window Coverings
Heating Central Gas
Cooling Central Electric
Flooring Carpet, Engineered Wood, Tile
Fireplaces Number 1
Fireplaces Type Gas Connections, Gaslog Fireplace
Exterior
Exterior Feature Back Yard, Covered Patio/Deck, Porch, Sprinkler System
Garage Attached Garage
Garage Spaces 2.0
Pool Gunite, In Ground
Roof Type Composition
Private Pool Yes
Building
Lot Description Greenbelt, Subdivision Lot
Story 1.5
Foundation Slab
Lot Size Range 0 Up To 1/4 Acre
Sewer Public Sewer
Water Public Water
Structure Type Other,Stone
New Construction No
Schools
Elementary Schools Stewart Elementary School (Conroe)
Middle Schools Peet Junior High School
High Schools Conroe High School
School District 11 - Conroe
Others
HOA Fee Include Grounds,Recreational Facilities
Senior Community No
Restrictions Unknown
Tax ID 9652-51-00500
Acceptable Financing Cash Sale, Conventional, FHA, VA
Tax Rate 2.2291
Disclosures Exclusions, Mud, Sellers Disclosure
Listing Terms Cash Sale, Conventional, FHA, VA
Financing Cash Sale,Conventional,FHA,VA
Special Listing Condition Exclusions, Mud, Sellers Disclosure
Read Less
Want to know what your home might be worth? Contact us for a FREE valuation!

Our team is ready to help you sell your home for the highest possible price ASAP

Bought with CORCORAN FERESTER REALTY

GET MORE INFORMATION





