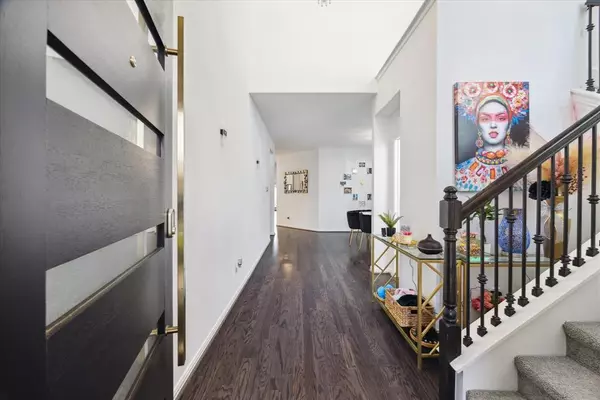$429,900
For more information regarding the value of a property, please contact us for a free consultation.
8131 Vida Costa DR Cypress, TX 77433
4 Beds
2.1 Baths
2,852 SqFt
Key Details
Property Type Single Family Home
Listing Status Sold
Purchase Type For Sale
Square Footage 2,852 sqft
Price per Sqft $150
Subdivision Marvida
MLS Listing ID 82237750
Sold Date 11/14/24
Style Contemporary/Modern,Traditional
Bedrooms 4
Full Baths 2
Half Baths 1
HOA Fees $102/ann
HOA Y/N 1
Year Built 2022
Annual Tax Amount $13,754
Tax Year 2023
Lot Size 5,460 Sqft
Acres 0.1253
Property Description
CLICK ON VIDEO TOUR! Welcome home to 8131 Vida Costa nestled in the master planned community of Marvida. Zoned to Cy-Fair ISD. Indulge in the epitome of luxury living w/over $40K in HIGH-END UPGRADES in this two story 4 bedrooms, 2.5 baths home. A stunning chandelier in the foyer makes a grand entrance! Open & bright family room w/gleaming Shale wood floors opens to Chef's kitchen boasting a huge island w/quartz countertops, a deep sink, 42" cabinets w/glass, & industrial Fisher & Paykel fridge. Spacious primary suite & bath with stand alone tub, separate shower & large walk-in closet w/built in shelves & shoe racks. Backyard features an extended covered patio & motorized shades. Sprinkler System. Home is in the completed section w/NO construction noise nearby. Marvida's resort-style amenities offer The Island Amenity Village, Lap Pool & Lazy River, Splash Pad, Sport Courts, Dog Park, & more. Shops, restaurants & schools are minutes away. Easy access to Grand Pwy 99 & FM 529.
Location
State TX
County Harris
Community Marvida
Area Cypress South
Rooms
Bedroom Description Primary Bed - 1st Floor,Walk-In Closet
Other Rooms Family Room, Formal Dining, Gameroom Up, Kitchen/Dining Combo, Living Area - 1st Floor, Utility Room in House
Master Bathroom Bidet, Half Bath, Primary Bath: Double Sinks, Primary Bath: Separate Shower, Primary Bath: Soaking Tub, Secondary Bath(s): Separate Shower, Vanity Area
Kitchen Breakfast Bar, Island w/o Cooktop, Kitchen open to Family Room, Walk-in Pantry
Interior
Interior Features Alarm System - Owned, Fire/Smoke Alarm, Formal Entry/Foyer, High Ceiling, Refrigerator Included
Heating Central Gas
Cooling Central Electric
Flooring Carpet, Engineered Wood, Marble Floors, Tile, Wood
Exterior
Exterior Feature Back Yard Fenced, Covered Patio/Deck, Patio/Deck, Screened Porch, Sprinkler System, Subdivision Tennis Court
Parking Features Attached Garage
Garage Spaces 2.0
Roof Type Composition
Street Surface Concrete,Curbs,Gutters
Private Pool No
Building
Lot Description Subdivision Lot
Faces Southeast
Story 2
Foundation Slab
Lot Size Range 0 Up To 1/4 Acre
Builder Name Brightland Homes
Water Water District
Structure Type Brick,Wood
New Construction No
Schools
Elementary Schools Andre Elementary School
Middle Schools Rowe Middle School
High Schools Cypress Park High School
School District 13 - Cypress-Fairbanks
Others
HOA Fee Include Clubhouse,Grounds,Recreational Facilities
Senior Community No
Restrictions Deed Restrictions
Tax ID 144-897-002-0018
Ownership Full Ownership
Energy Description Attic Vents,Ceiling Fans,Digital Program Thermostat,Energy Star Appliances,Energy Star/CFL/LED Lights,High-Efficiency HVAC,HVAC>13 SEER,Insulated Doors,Insulated/Low-E windows,Insulation - Blown Fiberglass,North/South Exposure,Other Energy Features
Acceptable Financing Cash Sale, Conventional, FHA, VA
Tax Rate 3.2682
Disclosures Mud, Sellers Disclosure
Green/Energy Cert Home Energy Rating/HERS
Listing Terms Cash Sale, Conventional, FHA, VA
Financing Cash Sale,Conventional,FHA,VA
Special Listing Condition Mud, Sellers Disclosure
Read Less
Want to know what your home might be worth? Contact us for a FREE valuation!

Our team is ready to help you sell your home for the highest possible price ASAP

Bought with CENTURY 21 Western Realty, Inc

GET MORE INFORMATION





