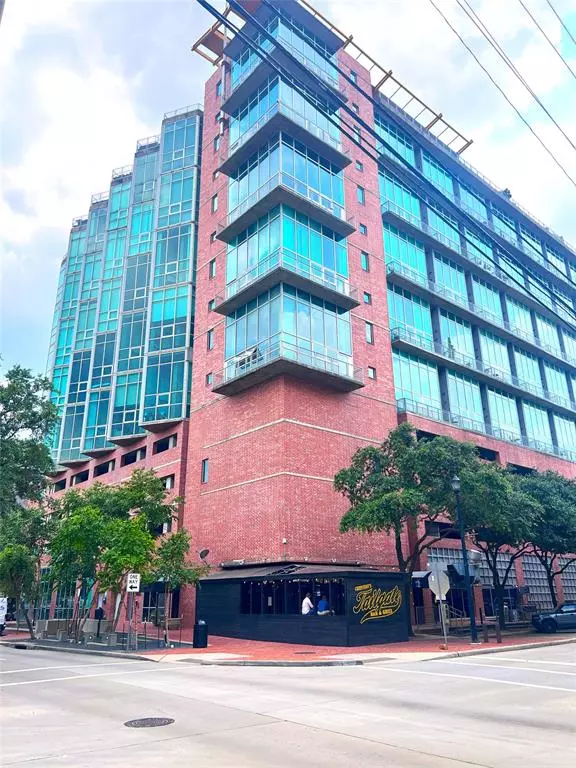$195,000
For more information regarding the value of a property, please contact us for a free consultation.
2000 Bagby ST #7425 Houston, TX 77002
1 Bed
1 Bath
586 SqFt
Key Details
Property Type Condo
Listing Status Sold
Purchase Type For Sale
Square Footage 586 sqft
Price per Sqft $324
Subdivision Rise Condo
MLS Listing ID 12582749
Sold Date 11/15/24
Bedrooms 1
Full Baths 1
HOA Fees $295/mo
Year Built 2004
Annual Tax Amount $3,758
Tax Year 2023
Property Description
Welcome to Unit #7425 in the prestigious Rise Condo building in the heart of Midtown Houston! This luxurious 586 sqft, 2-story condo offers an unparalleled living experience. Centrally located in much-desired Midtown area, the studio loft is a comfortable & well-designed space to call home. It provides views of Houston from two directions and access to numerous eateries and entertainment venues. Convenient access to major hwys, sports & educational institutions, and Houston's world-renowned med center. This 7th floor turnkey residence includes $30,000+ worth of furniture, kitchenware, upgrades, and more. (See "attachments") One designated parking spot in the remote-controlled garage conveys with the unit. Included services: 24/7 concierge/staff on site; trash chutes on each residential and garage level, reserved guest parking, and sub-metered water billing. The Rise Condos has an emergency generator that runs the emergency systems in the case of a loss of electricity.
Location
State TX
County Harris
Area Midtown - Houston
Building/Complex Name RISE LOFTS
Rooms
Bedroom Description Primary Bed - 2nd Floor,Sitting Area
Other Rooms 1 Living Area, Living Area - 2nd Floor, Living/Dining Combo, Loft, Utility Room in House
Master Bathroom Primary Bath: Shower Only
Den/Bedroom Plus 1
Kitchen Instant Hot Water, Island w/o Cooktop, Kitchen open to Family Room, Pantry, Pots/Pans Drawers
Interior
Interior Features Concrete Walls, Elevator, Fire/Smoke Alarm, Interior Storage Closet, Partially Sprinklered, Refrigerator Included, Window Coverings
Heating Central Electric
Cooling Central Electric
Flooring Concrete
Appliance Dryer Included, Electric Dryer Connection, Refrigerator, Washer Included
Dryer Utilities 1
Exterior
Exterior Feature Balcony/Terrace, Rooftop Deck, Trash Chute
Total Parking Spaces 1
Private Pool No
Building
New Construction No
Schools
Elementary Schools Gregory-Lincoln Elementary School
Middle Schools Gregory-Lincoln Middle School
High Schools Heights High School
School District 27 - Houston
Others
Pets Allowed With Restrictions
HOA Fee Include Building & Grounds,Concierge,Recreational Facilities,Trash Removal,Water and Sewer
Senior Community No
Tax ID 127-887-000-0058
Ownership Full Ownership
Energy Description Ceiling Fans,Digital Program Thermostat
Acceptable Financing Cash Sale, Conventional
Tax Rate 2.1329
Disclosures Other Disclosures, Sellers Disclosure
Listing Terms Cash Sale, Conventional
Financing Cash Sale,Conventional
Special Listing Condition Other Disclosures, Sellers Disclosure
Pets Description With Restrictions
Read Less
Want to know what your home might be worth? Contact us for a FREE valuation!

Our team is ready to help you sell your home for the highest possible price ASAP

Bought with Camelot Realty Group

GET MORE INFORMATION





