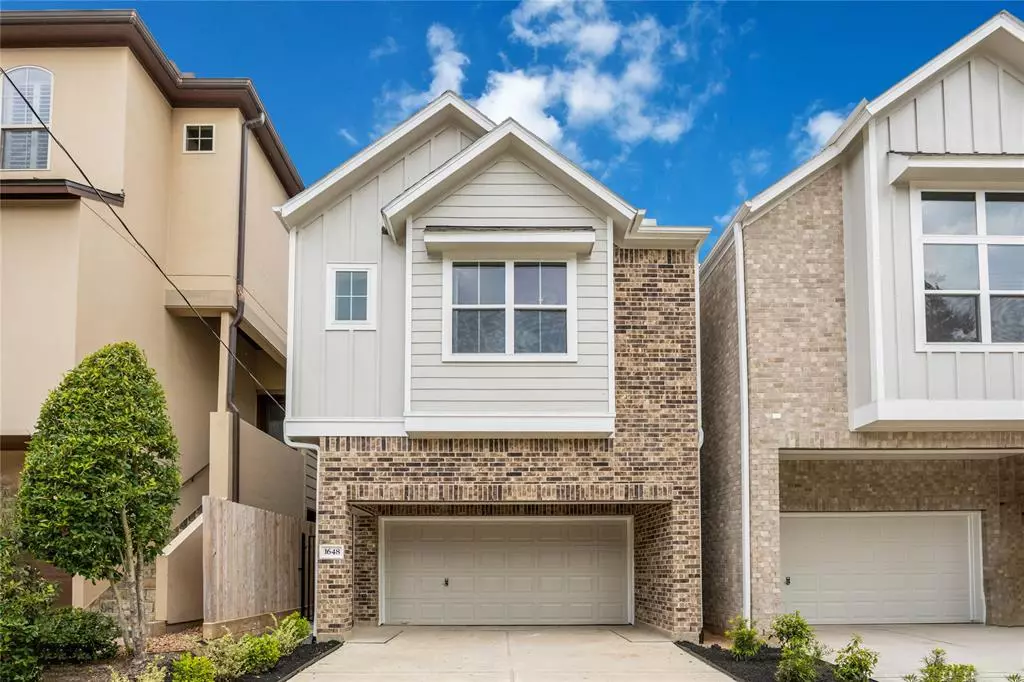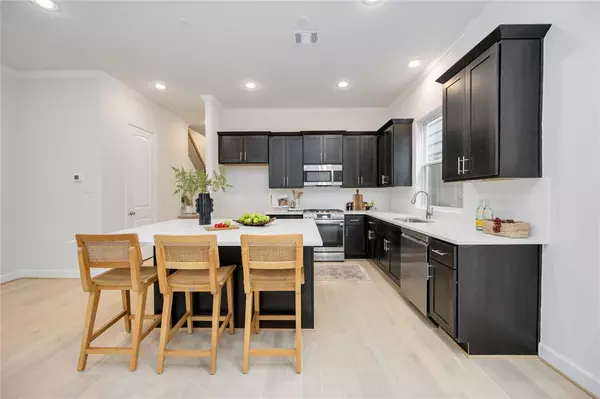$849,900
For more information regarding the value of a property, please contact us for a free consultation.
1648 Bonnie Brae ST Houston, TX 77006
4 Beds
3.1 Baths
3,009 SqFt
Key Details
Property Type Single Family Home
Listing Status Sold
Purchase Type For Sale
Square Footage 3,009 sqft
Price per Sqft $282
Subdivision Townhomes On Bonnie Brae
MLS Listing ID 26326310
Sold Date 11/18/24
Style Traditional
Bedrooms 4
Full Baths 3
Half Baths 1
Year Built 2024
Lot Size 3,162 Sqft
Property Description
Welcome to 1648 Bonnie Brae St, Montrose's newest addition by Sandcastle Homes, where luxury meets the convenience of city living! Just a stroll away from parks, H-E-B, and the area's hottest restaurants, this move-in ready stunner epitomizes modern living. Introducing The Amsterdam: a four-bedroom, 3.5 bath haven designed to dazzle and delight. The kitchen shines with custom cabinets, quartz countertops, and gleaming stainless-steel appliances, all bathed in natural light. Venture upstairs to discover the lavish Primary Suite, boasting high ceilings, a walk-in closet, and a spa-like bathroom with a soaking tub and dual vanities. Step outside to unwind on the covered patio within your private fenced yard, perfect for both quiet evenings and vibrant gatherings. A spacious two-car garage rounds off this urban retreat. Don't miss out on 1648 Bonnie Brae St, where new construction elegance meets Montrose's vibrant lifestyle. Secure your slice of luxury today!
Location
State TX
County Harris
Area Montrose
Rooms
Bedroom Description All Bedrooms Up,En-Suite Bath,Primary Bed - 2nd Floor,Sitting Area,Split Plan,Walk-In Closet
Other Rooms Family Room, Formal Dining, Gameroom Up, Living Area - 1st Floor, Living Area - 2nd Floor, Utility Room in House
Master Bathroom Half Bath, Primary Bath: Double Sinks, Primary Bath: Separate Shower, Primary Bath: Soaking Tub, Secondary Bath(s): Tub/Shower Combo
Kitchen Island w/o Cooktop, Kitchen open to Family Room, Soft Closing Drawers, Walk-in Pantry
Interior
Interior Features Alarm System - Owned, Crown Molding, Fire/Smoke Alarm, High Ceiling, Prewired for Alarm System, Wired for Sound
Heating Central Gas
Cooling Central Electric
Flooring Carpet, Tile, Wood
Exterior
Exterior Feature Back Yard, Back Yard Fenced, Covered Patio/Deck, Exterior Gas Connection, Private Driveway
Parking Features Attached Garage
Garage Spaces 2.0
Garage Description Double-Wide Driveway
Roof Type Composition
Street Surface Curbs,Gutters
Private Pool No
Building
Lot Description Subdivision Lot
Faces West
Story 3
Foundation Slab
Lot Size Range 0 Up To 1/4 Acre
Builder Name Sandcastle Homes
Sewer Public Sewer
Water Public Water
Structure Type Brick,Cement Board
New Construction Yes
Schools
Elementary Schools Poe Elementary School
Middle Schools Lanier Middle School
High Schools Lamar High School (Houston)
School District 27 - Houston
Others
Senior Community No
Restrictions No Restrictions
Tax ID 142-145-001-0001
Ownership Full Ownership
Energy Description Ceiling Fans,Digital Program Thermostat,Energy Star Appliances,Energy Star/CFL/LED Lights,High-Efficiency HVAC,Insulated/Low-E windows,Insulation - Batt,Radiant Attic Barrier,Tankless/On-Demand H2O Heater
Acceptable Financing Cash Sale, Conventional, VA
Disclosures No Disclosures
Green/Energy Cert Energy Star Qualified Home
Listing Terms Cash Sale, Conventional, VA
Financing Cash Sale,Conventional,VA
Special Listing Condition No Disclosures
Read Less
Want to know what your home might be worth? Contact us for a FREE valuation!

Our team is ready to help you sell your home for the highest possible price ASAP

Bought with KSP

GET MORE INFORMATION





