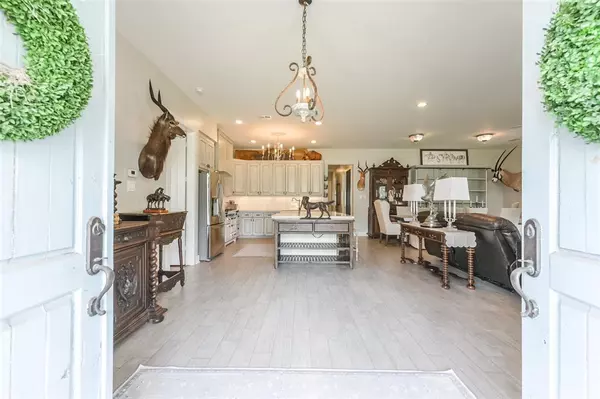$1,050,000
For more information regarding the value of a property, please contact us for a free consultation.
32226 River Park DR Magnolia, TX 77355
4 Beds
3.1 Baths
4,055 SqFt
Key Details
Property Type Single Family Home
Listing Status Sold
Purchase Type For Sale
Square Footage 4,055 sqft
Price per Sqft $271
Subdivision River Park Ranch
MLS Listing ID 67463712
Sold Date 11/18/24
Style Traditional
Bedrooms 4
Full Baths 3
Half Baths 1
HOA Fees $50/ann
HOA Y/N 1
Year Built 2006
Annual Tax Amount $14,191
Tax Year 2023
Lot Size 3.805 Acres
Acres 3.805
Property Description
Welcome to your dream equestrian retreat in the heart of Magnolia! This fantastic farmhouse property includes a 4,055 square foot, 4 bedroom/3.5 bathroom home on over 3.8 acres of land with four separate horse turnouts, a four-stall, center-aisle barn (not included in house square footage), and a 200'x70' felt-footing covered arena with three "Humongous" fans, 70' mirror wall, and sprinklers for dust control, perfect for all of your horse needs. The house offers an open living floor plan with an island kitchen, first-floor primary retreat & media room including built-in surround sound, with three additional bedrooms and two bathrooms upstairs. You'll appreciate the stone, two-sided fireplace, screened-in patio with an outdoor kitchen, air-conditioned tack room with its own washer/dryer and refrigerator (separate from the main utility room), whole-home Generac generator, three-car garage, and so much more. Don't miss your chance to call this property home!
Location
State TX
County Montgomery
Area Magnolia/1488 West
Rooms
Bedroom Description En-Suite Bath,Primary Bed - 1st Floor,Walk-In Closet
Other Rooms 1 Living Area, Guest Suite, Home Office/Study, Kitchen/Dining Combo, Living Area - 1st Floor, Living/Dining Combo, Media, Sun Room, Utility Room in House
Master Bathroom Half Bath, Hollywood Bath, Primary Bath: Double Sinks, Primary Bath: Separate Shower, Primary Bath: Soaking Tub, Secondary Bath(s): Double Sinks, Secondary Bath(s): Tub/Shower Combo
Den/Bedroom Plus 4
Kitchen Breakfast Bar, Island w/o Cooktop, Kitchen open to Family Room, Under Cabinet Lighting
Interior
Interior Features Dryer Included, Fire/Smoke Alarm, High Ceiling, Refrigerator Included, Washer Included, Window Coverings
Heating Central Electric, Zoned
Cooling Central Electric, Zoned
Flooring Tile, Wood
Fireplaces Number 2
Exterior
Exterior Feature Back Yard Fenced, Barn/Stable, Covered Patio/Deck, Exterior Gas Connection, Fully Fenced, Mosquito Control System, Outdoor Fireplace, Outdoor Kitchen, Porch, Private Driveway, Screened Porch, Side Yard, Sprinkler System
Garage Attached/Detached Garage
Garage Spaces 3.0
Garage Description Additional Parking, Auto Driveway Gate, Auto Garage Door Opener, Driveway Gate
Roof Type Composition,Metal
Street Surface Asphalt
Accessibility Automatic Gate, Driveway Gate
Private Pool No
Building
Lot Description Corner
Faces West
Story 2
Foundation Slab
Lot Size Range 2 Up to 5 Acres
Sewer Septic Tank
Water Well
Structure Type Stone,Wood
New Construction No
Schools
Elementary Schools Magnolia Elementary School (Magnolia)
Middle Schools Magnolia Junior High School
High Schools Magnolia West High School
School District 36 - Magnolia
Others
HOA Fee Include Grounds,Recreational Facilities
Senior Community No
Restrictions Deed Restrictions,Horses Allowed
Tax ID 8301-02-01500
Ownership Full Ownership
Energy Description Ceiling Fans,Digital Program Thermostat,Generator,Insulated/Low-E windows,Radiant Attic Barrier
Acceptable Financing Cash Sale, Conventional, VA
Tax Rate 1.5787
Disclosures Sellers Disclosure
Listing Terms Cash Sale, Conventional, VA
Financing Cash Sale,Conventional,VA
Special Listing Condition Sellers Disclosure
Read Less
Want to know what your home might be worth? Contact us for a FREE valuation!

Our team is ready to help you sell your home for the highest possible price ASAP

Bought with Compass RE Texas, LLC - The Woodlands

GET MORE INFORMATION





