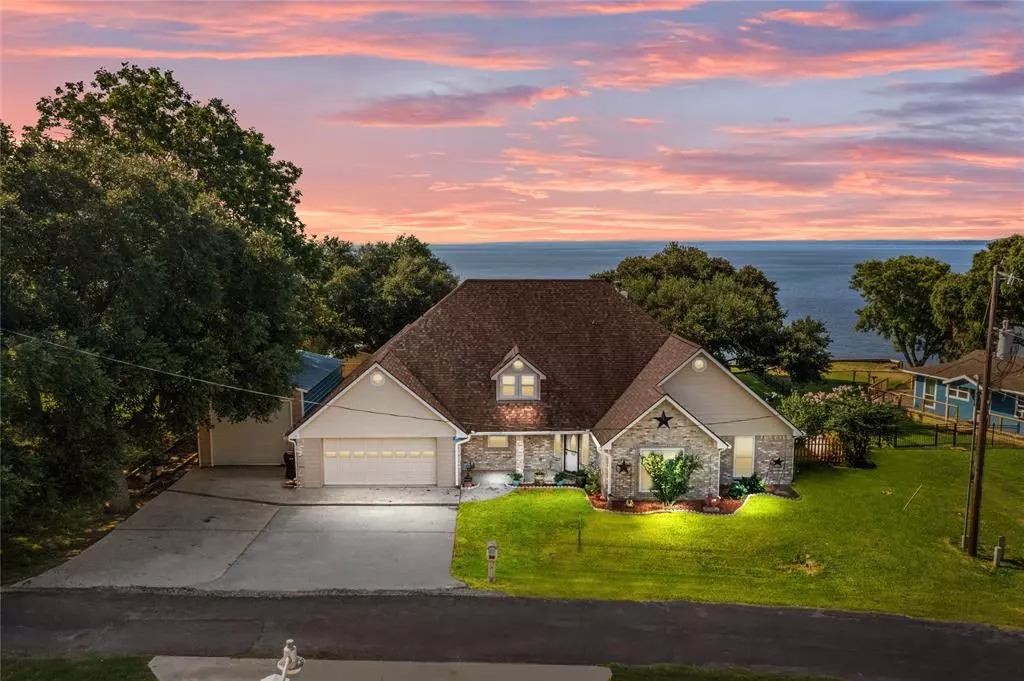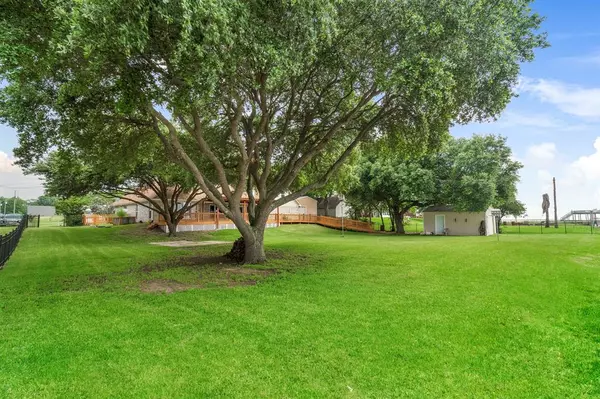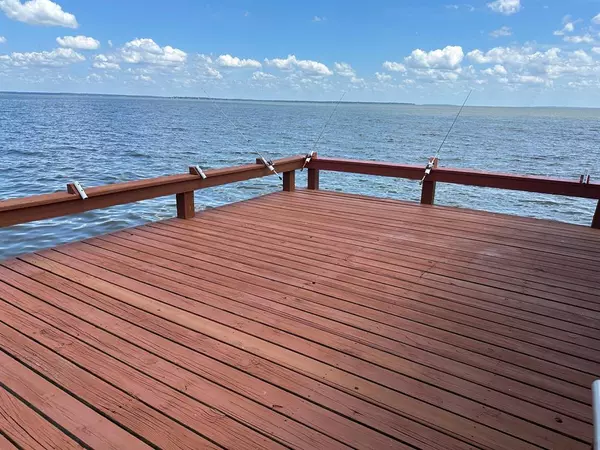$899,000
For more information regarding the value of a property, please contact us for a free consultation.
311 Fishermans Bend DR Point Blank, TX 77364
5 Beds
3 Baths
2,943 SqFt
Key Details
Property Type Single Family Home
Listing Status Sold
Purchase Type For Sale
Square Footage 2,943 sqft
Price per Sqft $288
Subdivision Point Look Out Estates
MLS Listing ID 13302461
Sold Date 11/19/24
Style Traditional
Bedrooms 5
Full Baths 3
HOA Fees $42/ann
HOA Y/N 1
Year Built 2001
Annual Tax Amount $7,927
Tax Year 2023
Lot Size 0.504 Acres
Acres 0.062
Property Description
This exceptional custom waterfront home has been recently updated and remodeled, featuring new hand-scraped hickory floors. The spacious, freshly painted back deck is enhanced with a new copper metal roof, tile, and Trex planks. This 5/6 bedroom residence includes a home office with French doors and an elegant great room showcasing a gas fireplace and a wall of windows. A separate entrance allows for the possibility of a guest suite. Freshly painted living room. The XL primary bedroom, great room, and dining room all offer breathtaking waterfront views. The kitchen is beautifully appointed with granite countertops, an island, a breakfast bar, and copper-accented fixtures. Mature oaks provide a stunning backdrop for evening sunsets or afternoon fishing. The property features a boathouse with a boat lift, a jet ski lift, and a fishing pier. Brand New Bulhead is on the calendar!
Location
State TX
County San Jacinto
Area Lake Livingston Area
Rooms
Bedroom Description En-Suite Bath,Primary Bed - 1st Floor,Walk-In Closet
Other Rooms Home Office/Study, Living Area - 1st Floor, Utility Room in House
Master Bathroom Primary Bath: Double Sinks, Primary Bath: Jetted Tub, Primary Bath: Separate Shower, Secondary Bath(s): Double Sinks, Secondary Bath(s): Tub/Shower Combo, Vanity Area
Den/Bedroom Plus 6
Kitchen Breakfast Bar, Island w/o Cooktop, Kitchen open to Family Room, Pantry, Pots/Pans Drawers
Interior
Heating Central Electric
Cooling Central Gas
Flooring Engineered Wood, Tile, Wood
Fireplaces Number 1
Fireplaces Type Wood Burning Fireplace
Exterior
Garage Attached Garage
Garage Spaces 2.0
Garage Description Additional Parking, Boat Parking, RV Parking
Waterfront Description Boat House,Boat Lift,Lake View,Lakefront
Roof Type Composition,Metal
Street Surface Asphalt
Private Pool No
Building
Lot Description Cleared, Water View, Waterfront
Faces North
Story 2
Foundation Slab
Lot Size Range 1/2 Up to 1 Acre
Water Aerobic, Public Water
Structure Type Brick,Cement Board
New Construction No
Schools
Elementary Schools James Street Elementary School
Middle Schools Lincoln Junior High School
High Schools Coldspring-Oakhurst High School
School District 101 - Coldspring-Oakhurst Consolidated
Others
HOA Fee Include Clubhouse,Grounds,Recreational Facilities
Senior Community No
Restrictions Deed Restrictions
Tax ID 76020
Ownership Full Ownership
Acceptable Financing Cash Sale, Conventional, FHA
Tax Rate 1.4127
Disclosures Sellers Disclosure
Listing Terms Cash Sale, Conventional, FHA
Financing Cash Sale,Conventional,FHA
Special Listing Condition Sellers Disclosure
Read Less
Want to know what your home might be worth? Contact us for a FREE valuation!

Our team is ready to help you sell your home for the highest possible price ASAP

Bought with Zion Premier Realty LLC

GET MORE INFORMATION





