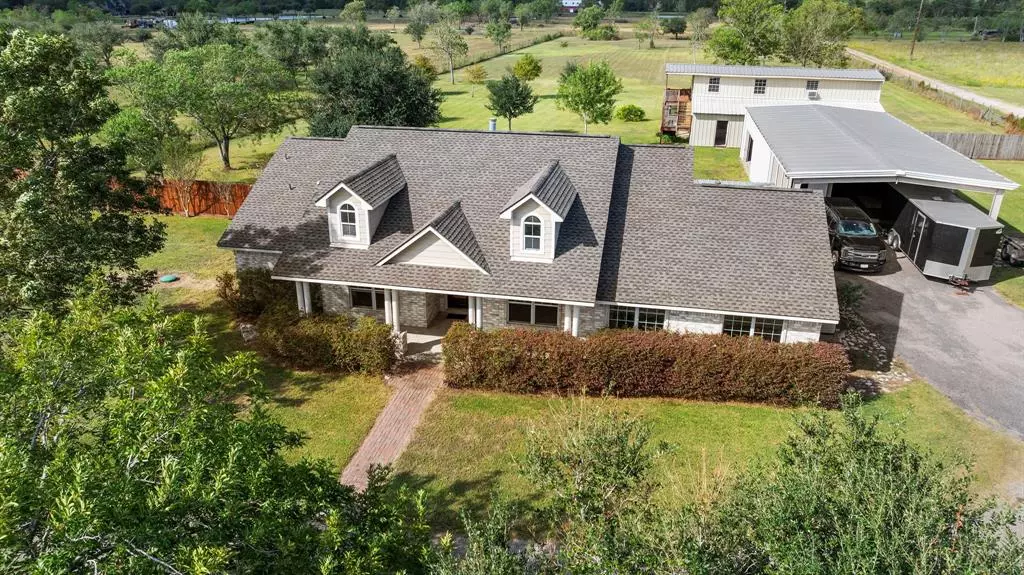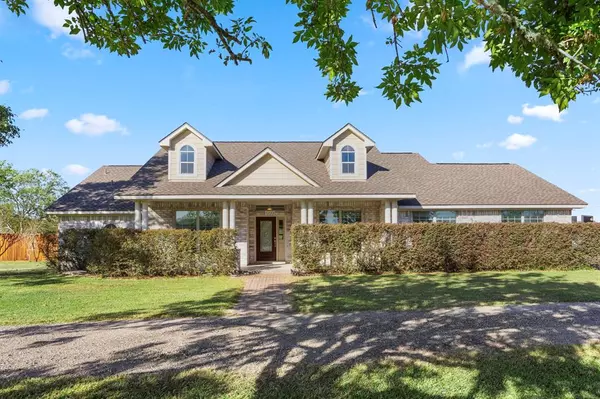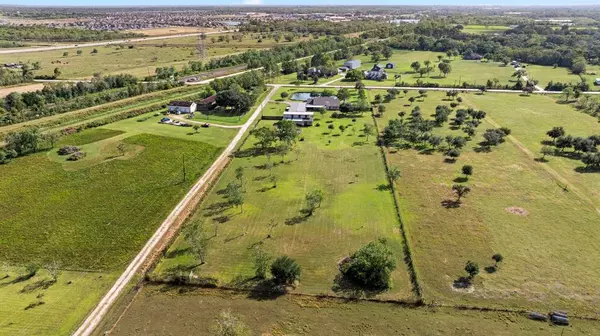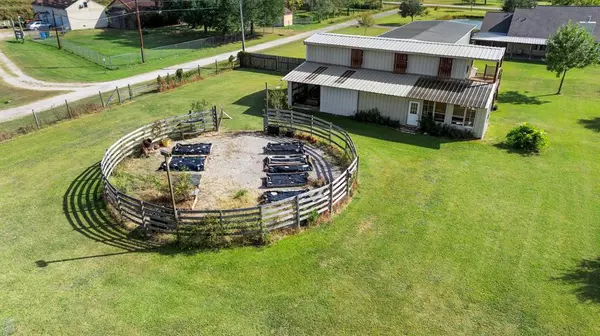$699,000
For more information regarding the value of a property, please contact us for a free consultation.
7722 Iowa LN Manvel, TX 77578
4 Beds
2.1 Baths
2,484 SqFt
Key Details
Property Type Single Family Home
Listing Status Sold
Purchase Type For Sale
Square Footage 2,484 sqft
Price per Sqft $281
Subdivision H T & B R R
MLS Listing ID 16127326
Sold Date 11/21/24
Style Ranch
Bedrooms 4
Full Baths 2
Half Baths 1
Year Built 2002
Annual Tax Amount $12,010
Tax Year 2024
Lot Size 4.286 Acres
Acres 4.286
Property Description
Experience the perfect blend of rural tranquility and urban convenience with this exceptional 4.2-acre ranch home. Located just 21 miles from downtown Houston, this property offers easy access to the city and the medical center via the Highway 288 toll road. This charming home features 4 bedrooms and 2.5 baths, making it ideal for families or those who desire ample space. Recent upgrades include a brand-new roof installed in October 2024, ensuring peace of mind for years to come. The property boasts a serene pond, perfect for relaxation and picturesque views. Horse enthusiasts will appreciate the barn with a climate-controlled loft and a dedicated horse riding pen. Additionally, the large 30x50 garage provides plenty of room for vehicles, tools, and equipment. This unique ranch home offers a lifestyle of comfort and adventure, combining the best of country living with the convenience of nearby city amenities.
Location
State TX
County Brazoria
Area Alvin North
Rooms
Bedroom Description All Bedrooms Down,Primary Bed - 1st Floor,Walk-In Closet
Other Rooms 1 Living Area, Breakfast Room, Formal Dining, Home Office/Study, Living Area - 1st Floor, Utility Room in House
Master Bathroom Half Bath, Primary Bath: Double Sinks, Primary Bath: Separate Shower, Primary Bath: Soaking Tub, Secondary Bath(s): Double Sinks, Secondary Bath(s): Tub/Shower Combo, Vanity Area
Kitchen Breakfast Bar, Island w/o Cooktop, Kitchen open to Family Room
Interior
Interior Features Fire/Smoke Alarm, Water Softener - Owned, Window Coverings, Wired for Sound
Heating Central Electric
Cooling Central Electric
Flooring Carpet, Laminate, Tile
Fireplaces Number 1
Fireplaces Type Freestanding, Wood Burning Fireplace
Exterior
Exterior Feature Back Yard, Back Yard Fenced, Barn/Stable, Covered Patio/Deck, Patio/Deck, Private Driveway, Side Yard, Workshop
Parking Features Detached Garage, Oversized Garage, Tandem
Garage Spaces 4.0
Carport Spaces 2
Garage Description Additional Parking, Boat Parking, RV Parking, Workshop
Roof Type Composition
Street Surface Asphalt
Private Pool No
Building
Lot Description Cleared
Faces East
Story 1
Foundation Slab
Lot Size Range 2 Up to 5 Acres
Builder Name Tilson
Sewer Septic Tank
Structure Type Brick,Cement Board,Wood
New Construction No
Schools
Elementary Schools Bennett Elementary (Alvin)
Middle Schools Caffey Junior High School
High Schools Iowa Colony High School
School District 3 - Alvin
Others
Senior Community No
Restrictions Horses Allowed,Unknown
Tax ID 0285-0006-000
Energy Description Attic Vents,Ceiling Fans,Digital Program Thermostat,High-Efficiency HVAC
Acceptable Financing Cash Sale, Conventional, FHA, VA
Tax Rate 2.4097
Disclosures Mud, Sellers Disclosure
Listing Terms Cash Sale, Conventional, FHA, VA
Financing Cash Sale,Conventional,FHA,VA
Special Listing Condition Mud, Sellers Disclosure
Read Less
Want to know what your home might be worth? Contact us for a FREE valuation!

Our team is ready to help you sell your home for the highest possible price ASAP

Bought with Berkshire Hathaway HomeServices Premier Properties
GET MORE INFORMATION





