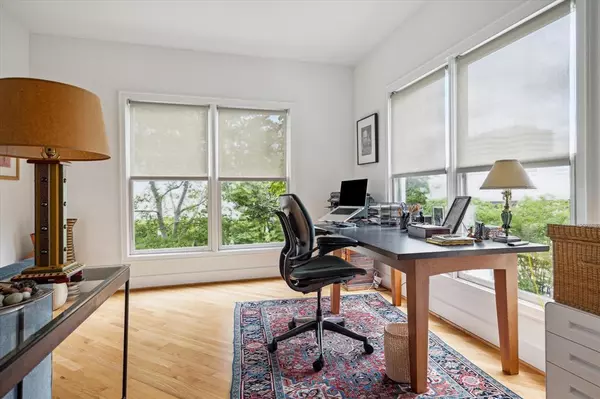$1,025,000
For more information regarding the value of a property, please contact us for a free consultation.
2708 Colquitt ST Houston, TX 77098
2 Beds
2.1 Baths
3,015 SqFt
Key Details
Property Type Single Family Home
Listing Status Sold
Purchase Type For Sale
Square Footage 3,015 sqft
Price per Sqft $318
Subdivision David Crockett
MLS Listing ID 37268147
Sold Date 11/22/24
Style Contemporary/Modern
Bedrooms 2
Full Baths 2
Half Baths 1
Year Built 1995
Annual Tax Amount $17,349
Tax Year 2023
Lot Size 3,638 Sqft
Acres 0.0835
Property Description
This architecturally stunning contemporary patio home was designed by Sharon Tyler Hoover, AIA. and is located in the heart of the Upper Kirby District! The exterior is concrete block/metal rail fencing. The interior has a lovely entry/beautiful natural light/slate flooring/meco shades/custom Hope's steel windows and patio doors. There is a large bedroom on the first floor with full bath that opens a sitting room/sleep over room and to charming side yard garden. On the 2nd floor is the living room with balcony looking into the treetops. The primary bedroom with sitting room and the recently renovated primary bath is on the 3rd floor. You will appreciate the large master Programme Martin closet. In close proximity to art galleries, fine restaurants and retail shops, Whole Food Mkt. and Kuhl Linscomb. There have been beautiful updates since the last time this one sold. It is a must see. WHOLE HOUSE GENERATOR! All info per seller
Location
State TX
County Harris
Area Upper Kirby
Rooms
Bedroom Description 1 Bedroom Down - Not Primary BR,En-Suite Bath,Primary Bed - 3rd Floor,Walk-In Closet
Other Rooms Den, Home Office/Study, Living Area - 2nd Floor, Living/Dining Combo, Utility Room in House
Master Bathroom Half Bath, Primary Bath: Double Sinks, Primary Bath: Separate Shower, Primary Bath: Soaking Tub
Den/Bedroom Plus 2
Kitchen Island w/o Cooktop, Pantry
Interior
Interior Features Alarm System - Owned, Balcony, Dryer Included, Fire/Smoke Alarm, High Ceiling, Prewired for Alarm System, Refrigerator Included, Washer Included, Window Coverings
Heating Central Gas, Zoned
Cooling Central Electric, Zoned
Flooring Wood
Fireplaces Number 1
Fireplaces Type Gaslog Fireplace
Exterior
Exterior Feature Back Yard, Back Yard Fenced, Patio/Deck, Porch, Side Yard, Sprinkler System
Parking Features Attached Garage
Garage Spaces 2.0
Garage Description Additional Parking, Auto Garage Door Opener, Double-Wide Driveway
Roof Type Composition
Street Surface Concrete,Curbs,Gutters
Private Pool No
Building
Lot Description Corner, Patio Lot
Faces South
Story 3
Foundation Slab
Lot Size Range 0 Up To 1/4 Acre
Sewer Public Sewer
Water Public Water
Structure Type Stucco
New Construction No
Schools
Elementary Schools Poe Elementary School
Middle Schools Lanier Middle School
High Schools Lamar High School (Houston)
School District 27 - Houston
Others
Senior Community No
Restrictions Deed Restrictions
Tax ID 073-041-002-0016
Ownership Full Ownership
Energy Description Ceiling Fans,Digital Program Thermostat,North/South Exposure
Acceptable Financing Cash Sale, Conventional
Tax Rate 2.0148
Disclosures Sellers Disclosure
Listing Terms Cash Sale, Conventional
Financing Cash Sale,Conventional
Special Listing Condition Sellers Disclosure
Read Less
Want to know what your home might be worth? Contact us for a FREE valuation!

Our team is ready to help you sell your home for the highest possible price ASAP

Bought with Greenwood King Properties - Voss Office
GET MORE INFORMATION





