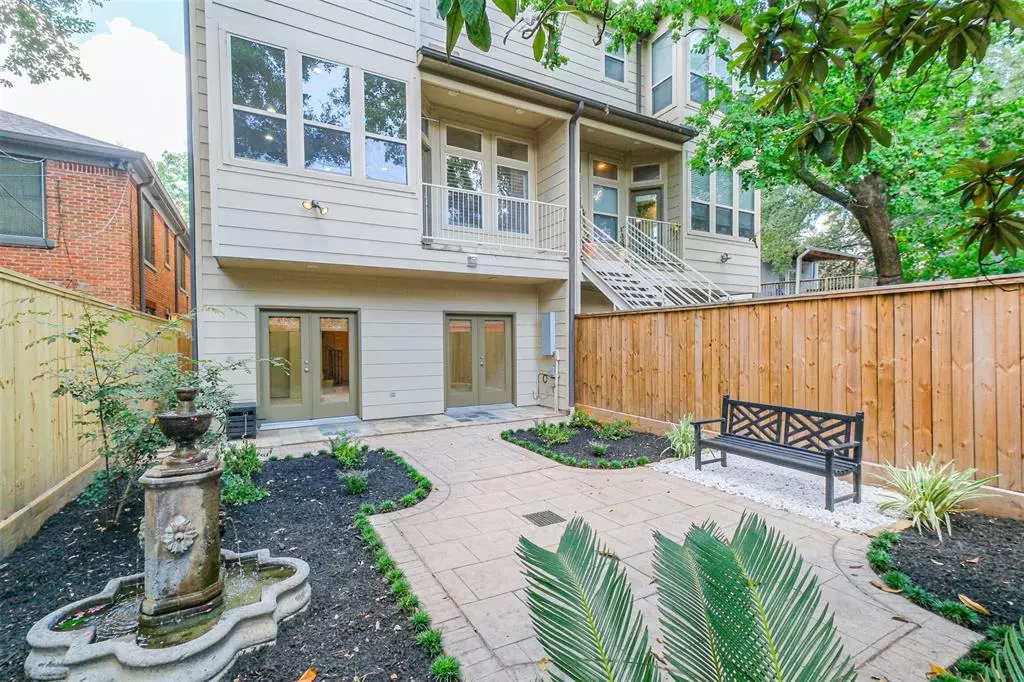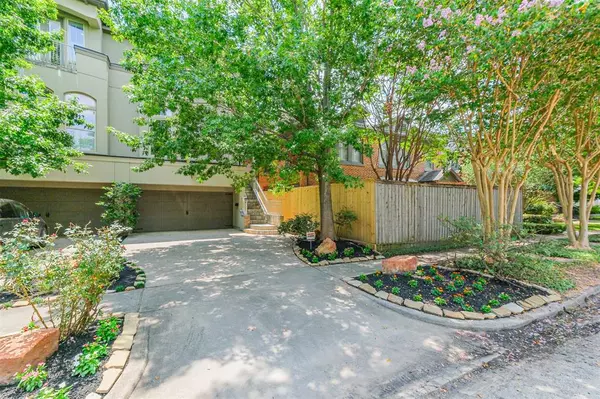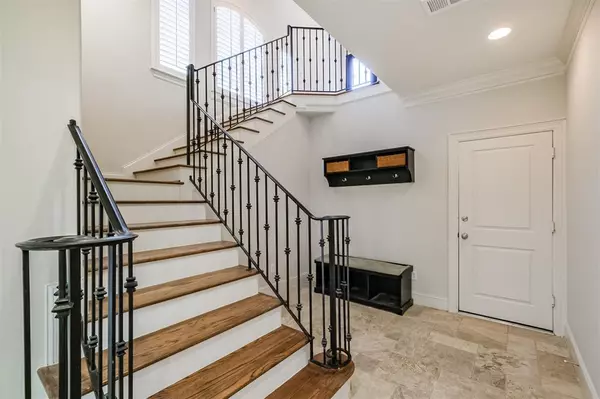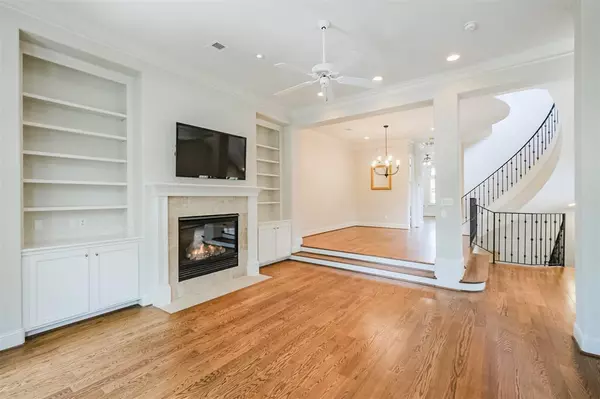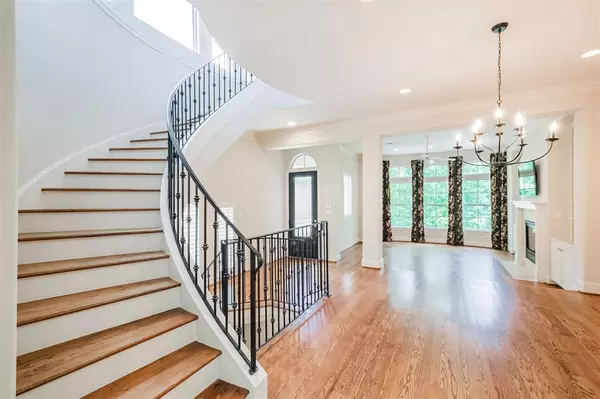$749,000
For more information regarding the value of a property, please contact us for a free consultation.
1745 Branard ST Houston, TX 77098
3 Beds
3.1 Baths
2,870 SqFt
Key Details
Property Type Townhouse
Sub Type Townhouse
Listing Status Sold
Purchase Type For Sale
Square Footage 2,870 sqft
Price per Sqft $250
Subdivision Branard Place Gardens
MLS Listing ID 18090712
Sold Date 11/21/24
Style Other Style,Traditional
Bedrooms 3
Full Baths 3
Half Baths 1
Year Built 2006
Annual Tax Amount $13,189
Tax Year 2023
Lot Size 2,875 Sqft
Property Description
Located in the heart of Montrose, this home offers the best of urban living. Stroll through quiet streets or access HEB at Dunlavy via a private gate just 3 houses away. Enjoy nearby restaurants, shopping, and the Menil Collection. The phenomenal property boasts a long driveway for 4 cars and an oversized two-car garage. Enter at ground level into a spacious open concept mudroom connected to a versatile downstairs bedroom which could be utilized as a game room, office, or guest suite with a full bath and large closet. This downstairs area opens to a freshly landscaped backyard with a patio. Upstairs, hardwood floors lead to a family room with large windows and soaring ceilings, a formal dining area, and a generous den off the kitchen with a separate breakfast nook. A spacious primary suite with a sitting area and a secondary bedroom with its own bath complete the home. A trust must see combining convenience, space, and comfort in a prime location.
Location
State TX
County Harris
Area Montrose
Rooms
Bedroom Description 1 Bedroom Down - Not Primary BR,Sitting Area,Walk-In Closet
Other Rooms Breakfast Room, Den, Family Room, Formal Dining, Gameroom Down, Guest Suite, Utility Room in House
Master Bathroom Primary Bath: Double Sinks, Primary Bath: Jetted Tub, Primary Bath: Separate Shower, Vanity Area
Kitchen Breakfast Bar, Island w/ Cooktop, Kitchen open to Family Room, Pantry, Under Cabinet Lighting
Interior
Interior Features Alarm System - Owned, Balcony, Crown Molding, Fire/Smoke Alarm, Formal Entry/Foyer, High Ceiling, Prewired for Alarm System, Refrigerator Included, Window Coverings
Heating Central Gas, Zoned
Cooling Central Electric, Zoned
Flooring Carpet, Slate, Stone, Tile, Wood
Fireplaces Number 1
Fireplaces Type Gaslog Fireplace
Appliance Dryer Included, Electric Dryer Connection, Full Size, Refrigerator, Washer Included
Laundry Utility Rm in House
Exterior
Exterior Feature Back Green Space, Back Yard, Balcony, Fenced, Patio/Deck, Private Driveway, Sprinkler System, Storage
Parking Features Attached Garage, Oversized Garage
Roof Type Composition
Street Surface Concrete,Curbs,Gutters
Private Pool No
Building
Faces North
Story 3
Unit Location Cul-De-Sac
Entry Level All Levels
Foundation Slab
Sewer Public Sewer
Water Public Water
Structure Type Stone,Stucco
New Construction No
Schools
Elementary Schools Poe Elementary School
Middle Schools Lanier Middle School
High Schools Lamar High School (Houston)
School District 27 - Houston
Others
Senior Community No
Tax ID 128-106-001-0001
Ownership Full Ownership
Energy Description Ceiling Fans,Digital Program Thermostat,Insulated/Low-E windows
Acceptable Financing Cash Sale, Conventional, FHA, VA
Tax Rate 2.0148
Disclosures Sellers Disclosure
Listing Terms Cash Sale, Conventional, FHA, VA
Financing Cash Sale,Conventional,FHA,VA
Special Listing Condition Sellers Disclosure
Read Less
Want to know what your home might be worth? Contact us for a FREE valuation!

Our team is ready to help you sell your home for the highest possible price ASAP

Bought with Compass RE Texas, LLC - Houston

GET MORE INFORMATION

