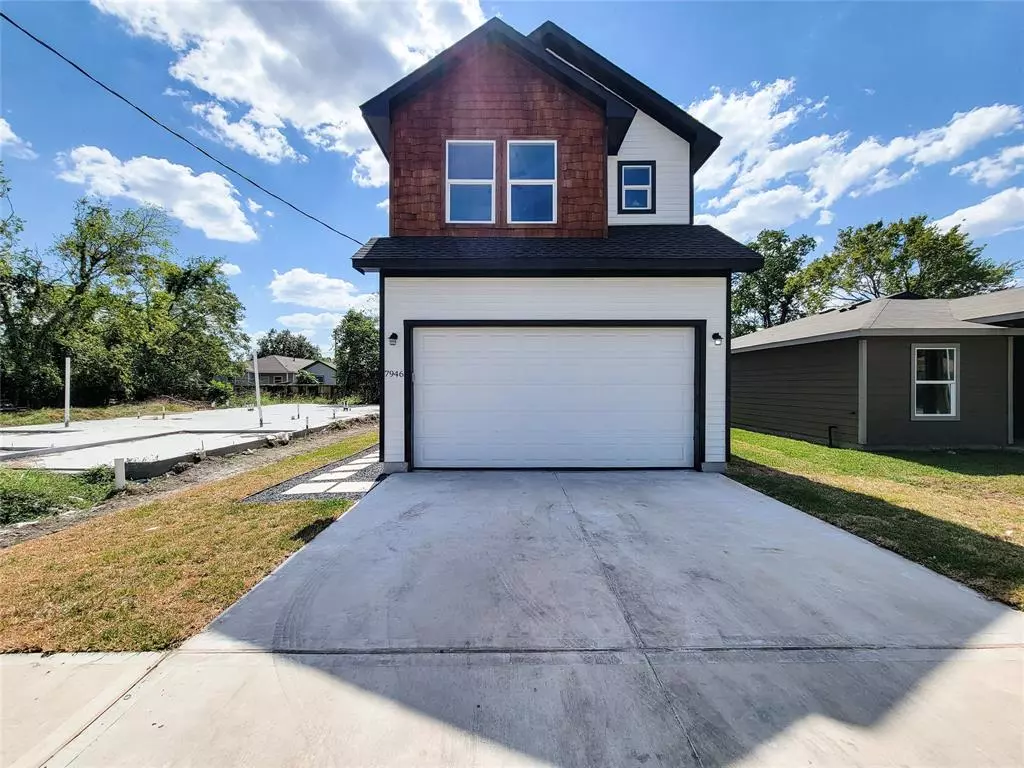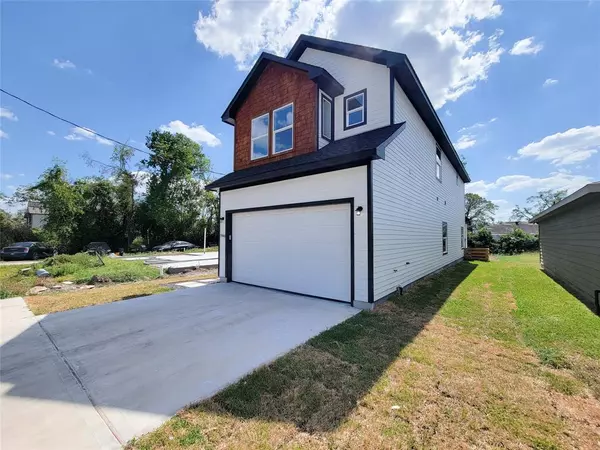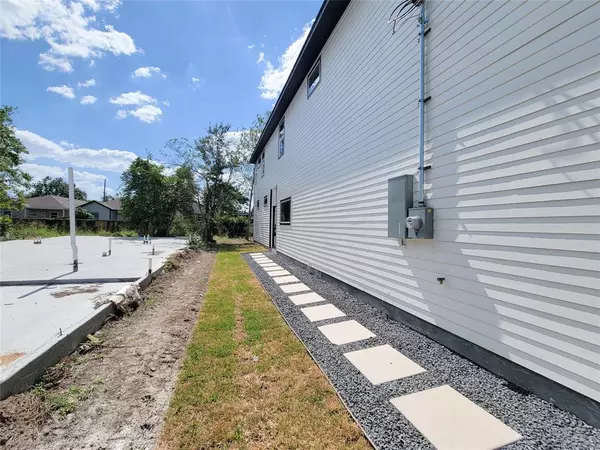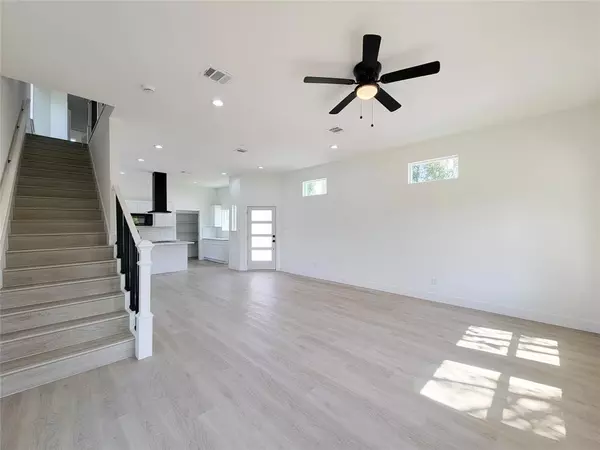$249,900
For more information regarding the value of a property, please contact us for a free consultation.
7946 Henson ST Houston, TX 77028
3 Beds
2.1 Baths
1,830 SqFt
Key Details
Property Type Single Family Home
Listing Status Sold
Purchase Type For Sale
Square Footage 1,830 sqft
Price per Sqft $142
Subdivision Liberty Road Manor Sec 07 U/R
MLS Listing ID 43987212
Sold Date 11/26/24
Style Contemporary/Modern
Bedrooms 3
Full Baths 2
Half Baths 1
Year Built 2024
Annual Tax Amount $777
Tax Year 2023
Lot Size 4,122 Sqft
Acres 0.0946
Property Description
Welcome to the Custom House. Construction is complete and ready for immediate move-in!. A high quality home with a Contemporary/Modern design that you will not find anywhere else in this Neighborhood! These are custom built Modern Home containing 3 large bedrooms, 2 1/2 bathrooms and a 2 car attached garage. This home boasts a large island kitchen and an open floor living floor plan with a powder room on the first floor. It features numerous custom features not available in other homes in this price range and area, quartz counter tops in the kitchen and bathrooms, Island Kitchen with custom cabinets, Stainless steel appliances, custom tile flooring & carpet. The Primary bathroom features granite counter tops, custom cabinets, dual sinks, separate shower stall& free standing tub, his and her closets and much more. Set up your appt now.
Location
State TX
County Harris
Area Northeast Houston
Rooms
Bedroom Description All Bedrooms Up
Other Rooms Entry, Family Room, Living/Dining Combo
Master Bathroom Primary Bath: Double Sinks, Primary Bath: Separate Shower
Kitchen Kitchen open to Family Room, Pantry
Interior
Heating Central Electric
Cooling Central Electric
Exterior
Parking Features Attached Garage
Garage Spaces 2.0
Roof Type Composition
Street Surface Concrete
Private Pool No
Building
Lot Description Greenbelt
Story 2
Foundation Slab
Lot Size Range 0 Up To 1/4 Acre
Sewer Public Sewer
Water Public Water
Structure Type Other
New Construction No
Schools
Elementary Schools Elmore Elementary School
Middle Schools Key Middle School
High Schools Kashmere High School
School District 27 - Houston
Others
Senior Community No
Restrictions No Restrictions
Tax ID 030-017-023-0003
Tax Rate 2.0148
Disclosures No Disclosures
Special Listing Condition No Disclosures
Read Less
Want to know what your home might be worth? Contact us for a FREE valuation!

Our team is ready to help you sell your home for the highest possible price ASAP

Bought with Powerstar Realty-Houston
GET MORE INFORMATION





