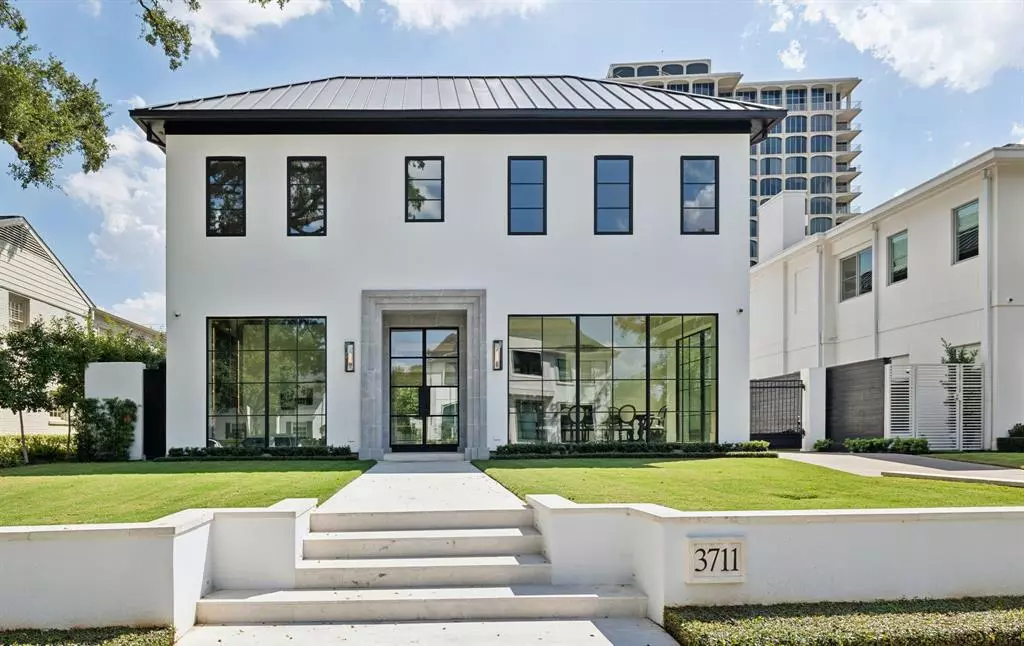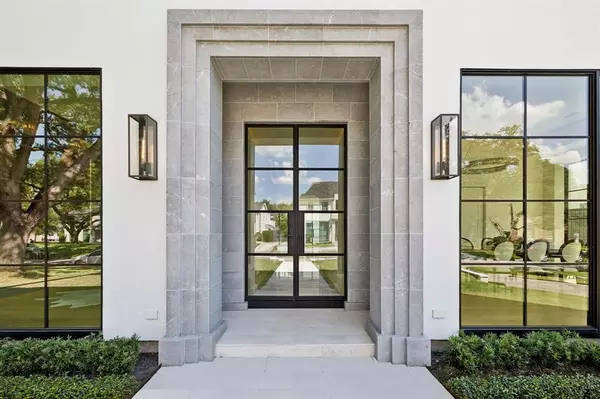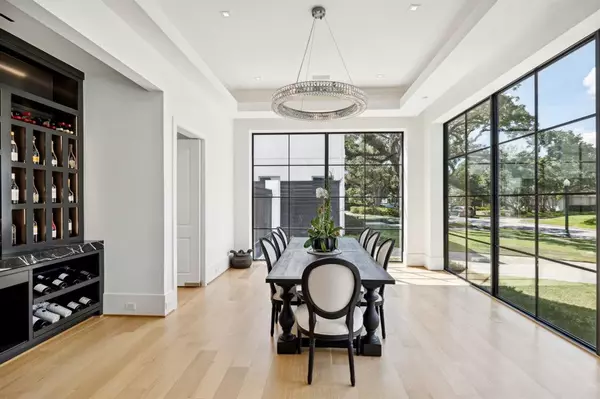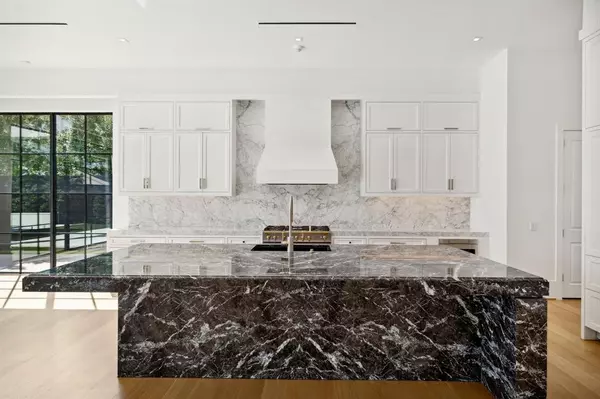$4,850,000
For more information regarding the value of a property, please contact us for a free consultation.
3711 Olympia DR Houston, TX 77019
5 Beds
5.4 Baths
6,862 SqFt
Key Details
Property Type Single Family Home
Listing Status Sold
Purchase Type For Sale
Square Footage 6,862 sqft
Price per Sqft $663
Subdivision River Oaks
MLS Listing ID 33713944
Sold Date 11/26/24
Style Contemporary/Modern,Traditional
Bedrooms 5
Full Baths 5
Half Baths 4
HOA Fees $215/ann
HOA Y/N 1
Year Built 2021
Annual Tax Amount $74,683
Tax Year 2023
Lot Size 10,856 Sqft
Acres 0.2492
Property Description
Light-filled, Transitional-style home built by Dorsey Builders. 12-ft ceilings; rift-sawn oak floors; richly-veined marble slab floors & countertops; Thassos baseboards; steel doors/full-length windows; cove ceilings; THG fixtures; linear AC diffusers; AV & SAVANT systems. Study w/ media/book/display cabinet; dining rm w/ stunning breakfront. Enormous open kitchen/breakfast area overlooks patio/pool & features a marble island inspired by the singer Drake’s Toronto kitchen; cabinet-front SubZero frig w/ frzer drawers; wine chiller; & Le Cornue range. Family rm w/ sleek fireplace & windows/French drs overlooking summer kitchen/patio/pool. 1st-flr en suite bedrm/flex rm. Primary suite w/ wide balcony; lavish marble-clad bath w/ oversized, double-entry shower, air tub, & double walk-in custom-fitted closet w/ waterfall marble packing island. En suite secondary bedrms w/ walk-in closets. 3rd flr game/flex rm w/ ½ bath; gentleman’s retreat w/ bar/kitchenette, ½ bath above garage.
Location
State TX
County Harris
Area River Oaks Area
Rooms
Bedroom Description 1 Bedroom Down - Not Primary BR,En-Suite Bath,Primary Bed - 2nd Floor,Sitting Area,Walk-In Closet
Other Rooms Breakfast Room, Butlers Pantry, Den, Entry, Family Room, Formal Dining, Formal Living, Gameroom Up, Home Office/Study, Living Area - 1st Floor, Quarters/Guest House, Utility Room in House
Master Bathroom Full Secondary Bathroom Down, Half Bath, Primary Bath: Double Sinks, Primary Bath: Jetted Tub, Primary Bath: Separate Shower, Secondary Bath(s): Shower Only, Vanity Area
Den/Bedroom Plus 5
Kitchen Breakfast Bar, Butler Pantry, Island w/o Cooktop, Kitchen open to Family Room, Pantry, Pots/Pans Drawers, Soft Closing Cabinets, Soft Closing Drawers, Under Cabinet Lighting, Walk-in Pantry
Interior
Interior Features Balcony, Crown Molding, Formal Entry/Foyer, Window Coverings, Wine/Beverage Fridge
Heating Central Gas
Cooling Central Electric
Flooring Carpet, Marble Floors, Tile, Wood
Fireplaces Number 1
Fireplaces Type Electric Fireplace
Exterior
Exterior Feature Artificial Turf, Back Green Space, Back Yard Fenced, Balcony, Covered Patio/Deck, Detached Gar Apt /Quarters, Outdoor Kitchen, Sprinkler System
Parking Features Detached Garage
Garage Spaces 2.0
Garage Description Auto Driveway Gate, Auto Garage Door Opener
Pool Heated, In Ground
Roof Type Metal
Street Surface Concrete,Curbs
Accessibility Automatic Gate, Driveway Gate
Private Pool Yes
Building
Lot Description Subdivision Lot
Faces North
Story 3
Foundation Slab on Builders Pier
Lot Size Range 0 Up To 1/4 Acre
Builder Name Dorsey Builders
Sewer Public Sewer
Water Public Water
Structure Type Stucco
New Construction No
Schools
Elementary Schools River Oaks Elementary School (Houston)
Middle Schools Lanier Middle School
High Schools Lamar High School (Houston)
School District 27 - Houston
Others
Senior Community No
Restrictions Deed Restrictions
Tax ID 060-164-081-0024
Ownership Full Ownership
Energy Description Digital Program Thermostat,Energy Star Appliances,Generator,HVAC>15 SEER,Insulated Doors,Insulated/Low-E windows,Insulation - Spray-Foam,North/South Exposure,Tankless/On-Demand H2O Heater
Acceptable Financing Cash Sale, Conventional
Tax Rate 2.0148
Disclosures Sellers Disclosure
Listing Terms Cash Sale, Conventional
Financing Cash Sale,Conventional
Special Listing Condition Sellers Disclosure
Read Less
Want to know what your home might be worth? Contact us for a FREE valuation!

Our team is ready to help you sell your home for the highest possible price ASAP

Bought with Compass RE Texas, LLC - Houston

GET MORE INFORMATION





