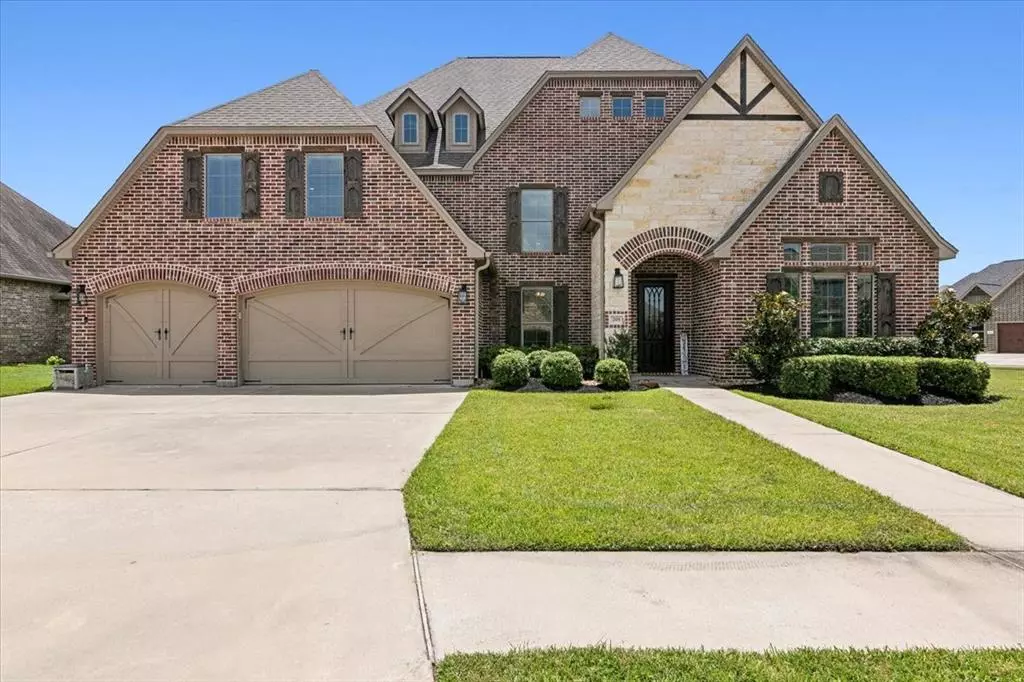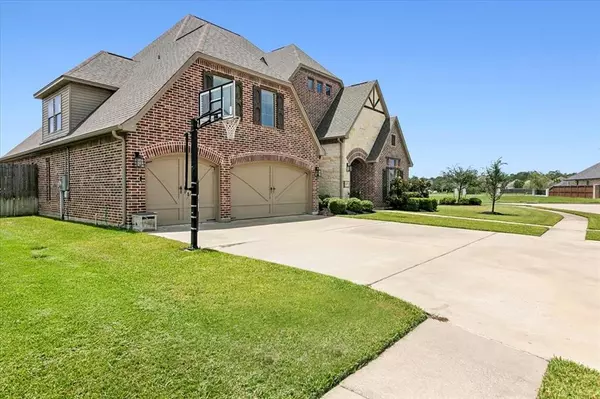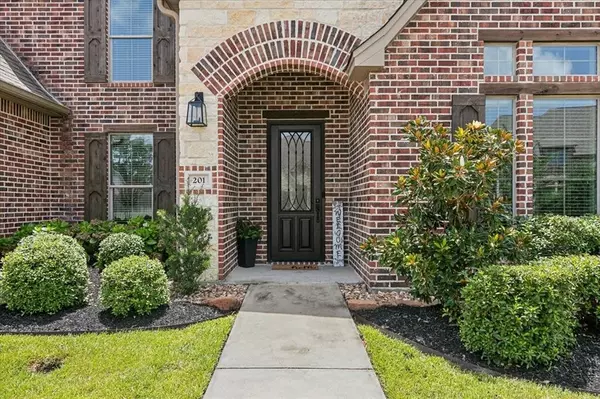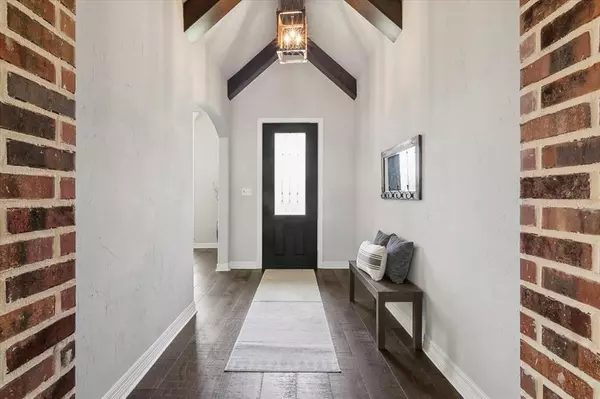$725,000
For more information regarding the value of a property, please contact us for a free consultation.
201 Heather LN Lumberton, TX 77657
5 Beds
4 Baths
4,314 SqFt
Key Details
Property Type Single Family Home
Listing Status Sold
Purchase Type For Sale
Square Footage 4,314 sqft
Price per Sqft $162
Subdivision Woosley Palms Ph 2 A
MLS Listing ID 66058033
Sold Date 12/05/24
Style Traditional
Bedrooms 5
Full Baths 4
HOA Fees $25/ann
HOA Y/N 1
Year Built 2018
Annual Tax Amount $10,944
Tax Year 2022
Lot Size 0.342 Acres
Acres 0.342
Property Description
Grand 4 years young home is packed with custom features & details! 5 bedrooms PLUS bonus room, 4 bathrooms, 3 car garage on a large .34 acre corner lot that also has a large in ground heated pool & hot tub with pebble tech liner, cool deck pavement coating, water features, and wifi app capability. Exposed brick, travertine, and wood beam accents throughout. Detailed wood working with custom mantlepiece, cased windows, hall cubbies, and custom cabinets. See the 3D walk through to discover 2 bedrooms down, 3 bedrooms +bonus up. Kitchen has gas luxury brand cooktop, double wall ovens, and walk in pantry. The owner's suite is massive with space for a king + seating furniture. The owner's bathroom features dual shower head walk-in shower, separate jetted tub, separate vanities, & large walk-in closet with built in drawers. It also has access to the laundry room which contains storage and sink. Don't miss your chance to own a custom home in one of Lumberton's most desired neighborhoods!
Location
State TX
County Hardin
Rooms
Bedroom Description 2 Bedrooms Down,En-Suite Bath,Primary Bed - 1st Floor,Split Plan,Walk-In Closet
Other Rooms 1 Living Area, Breakfast Room, Entry, Formal Dining, Gameroom Down, Living Area - 1st Floor, Utility Room in House
Master Bathroom Full Secondary Bathroom Down, Primary Bath: Double Sinks, Primary Bath: Jetted Tub, Primary Bath: Separate Shower, Vanity Area
Kitchen Breakfast Bar, Island w/o Cooktop, Kitchen open to Family Room, Pantry, Pot Filler, Pots/Pans Drawers, Soft Closing Cabinets, Soft Closing Drawers, Under Cabinet Lighting, Walk-in Pantry
Interior
Interior Features Crown Molding, Formal Entry/Foyer, High Ceiling
Heating Central Gas
Cooling Central Electric
Flooring Tile, Wood
Fireplaces Number 1
Fireplaces Type Gas Connections
Exterior
Exterior Feature Back Yard, Back Yard Fenced, Covered Patio/Deck, Patio/Deck, Porch, Side Yard, Sprinkler System
Parking Features Attached Garage
Garage Spaces 3.0
Garage Description Double-Wide Driveway, Golf Cart Garage
Pool Gunite, In Ground, Pool With Hot Tub Attached
Roof Type Composition
Street Surface Concrete,Curbs,Gutters
Private Pool Yes
Building
Lot Description Cleared, Corner, Subdivision Lot
Faces North
Story 2
Foundation Slab
Lot Size Range 1/4 Up to 1/2 Acre
Sewer Public Sewer
Water Water District
Structure Type Brick,Stone
New Construction No
Schools
Elementary Schools Lumberton Primary School
Middle Schools Lumberton Middle School
High Schools Lumberton High School
School District 154 - Lumberton
Others
Senior Community No
Restrictions Deed Restrictions,Restricted
Tax ID 005884-000515
Energy Description Ceiling Fans
Acceptable Financing Cash Sale, Conventional, FHA, VA
Tax Rate 2.0162
Disclosures Mud, Sellers Disclosure
Listing Terms Cash Sale, Conventional, FHA, VA
Financing Cash Sale,Conventional,FHA,VA
Special Listing Condition Mud, Sellers Disclosure
Read Less
Want to know what your home might be worth? Contact us for a FREE valuation!

Our team is ready to help you sell your home for the highest possible price ASAP

Bought with Dayna Simmons Real Estate
GET MORE INFORMATION





