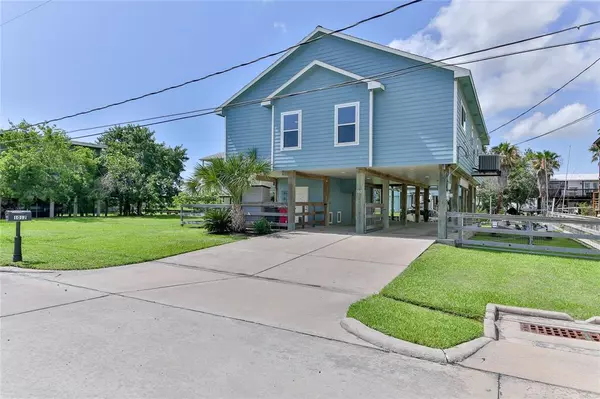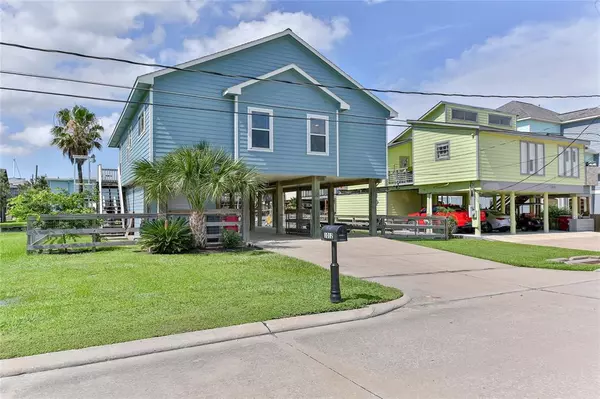$615,000
For more information regarding the value of a property, please contact us for a free consultation.
1012 Aspen RD Clear Lake Shores, TX 77565
3 Beds
2 Baths
1,845 SqFt
Key Details
Property Type Single Family Home
Listing Status Sold
Purchase Type For Sale
Square Footage 1,845 sqft
Price per Sqft $325
Subdivision Clear Lake Shores
MLS Listing ID 65446345
Sold Date 12/13/24
Style Traditional
Bedrooms 3
Full Baths 2
Year Built 1998
Annual Tax Amount $6,565
Tax Year 2023
Lot Size 6,000 Sqft
Acres 0.1377
Property Description
Home is located in Clear Lake Shores. A sought after golfcart community and is within walking distance to Joe Lee's Seafood, Jackies Brickhouse, Skippers, Schaefers, Lil Outriggers, Okies, Apens and Galveston Bay Brewery. Home has its own boat slip with boat lift for easy access to Clear Lake and Galveston Bay. Also, parking for trailer. Home was remodeled in 2021 to include the following. Completely painted inside and out. All new fixtures. New porcelain floor tiles, new door hardware, new windows, new HVAC, new stainless steel appliances, granite counter tops in kitchen and baths, custom island in kitchen with plenty of storage, both bathroom completely remodeled with dual sinks in both. new fence, new cargo lift, NEST thermostat and NEW ROOF in August 2024. Easy entry into home from front porch or through interior access from storage area. You'll never need to get wet to get to your vehicles. Plus, you can fish from your back yard! Welcome Home!!!
Location
State TX
County Galveston
Area League City
Rooms
Bedroom Description 2 Bedrooms Down,Primary Bed - 1st Floor
Other Rooms 1 Living Area, Kitchen/Dining Combo, Living Area - 1st Floor, Utility Room in House
Master Bathroom Full Secondary Bathroom Down, Primary Bath: Double Sinks, Primary Bath: Shower Only, Secondary Bath(s): Double Sinks, Secondary Bath(s): Tub/Shower Combo
Kitchen Breakfast Bar, Kitchen open to Family Room, Pantry, Pots/Pans Drawers, Walk-in Pantry
Interior
Heating Central Gas
Cooling Central Electric
Flooring Carpet, Tile
Exterior
Exterior Feature Back Yard, Cargo Lift, Covered Patio/Deck, Partially Fenced, Patio/Deck, Porch, Side Yard
Garage Description Additional Parking, Boat Parking, Double-Wide Driveway, Driveway Gate
Waterfront Description Boat Lift,Boat Slip,Bulkhead,Canal Front,Canal View,Wood Bulkhead
Roof Type Composition
Private Pool No
Building
Lot Description Waterfront
Story 2
Foundation On Stilts, Slab
Lot Size Range 0 Up To 1/4 Acre
Sewer Public Sewer
Water Public Water
Structure Type Cement Board,Wood
New Construction No
Schools
Elementary Schools Stewart Elementary School (Clear Creek)
Middle Schools Bayside Intermediate School
High Schools Clear Falls High School
School District 9 - Clear Creek
Others
Senior Community No
Restrictions Deed Restrictions
Tax ID 6540-0000-0005-000
Energy Description Ceiling Fans,Digital Program Thermostat,High-Efficiency HVAC,Insulated/Low-E windows
Acceptable Financing Cash Sale, Conventional, FHA, Seller May Contribute to Buyer's Closing Costs, VA
Tax Rate 1.5098
Disclosures Owner/Agent, Sellers Disclosure
Listing Terms Cash Sale, Conventional, FHA, Seller May Contribute to Buyer's Closing Costs, VA
Financing Cash Sale,Conventional,FHA,Seller May Contribute to Buyer's Closing Costs,VA
Special Listing Condition Owner/Agent, Sellers Disclosure
Read Less
Want to know what your home might be worth? Contact us for a FREE valuation!

Our team is ready to help you sell your home for the highest possible price ASAP

Bought with Surge Realty
GET MORE INFORMATION





