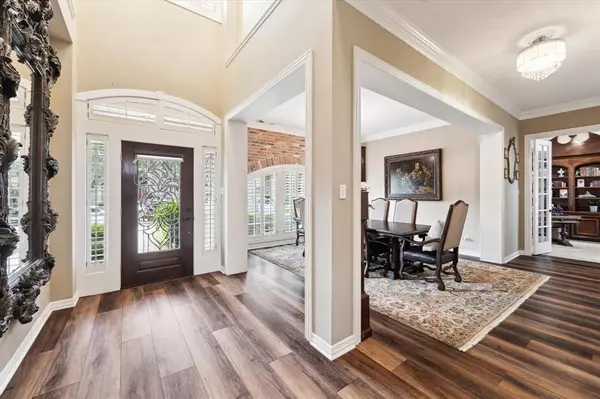$812,995
For more information regarding the value of a property, please contact us for a free consultation.
2107 White Eagle LN Katy, TX 77450
4 Beds
4 Baths
4,279 SqFt
Key Details
Property Type Single Family Home
Listing Status Sold
Purchase Type For Sale
Square Footage 4,279 sqft
Price per Sqft $197
Subdivision Cinco Ranch North Lake Village Sec 6
MLS Listing ID 96148159
Sold Date 12/23/24
Style Traditional
Bedrooms 4
Full Baths 4
HOA Fees $138/ann
HOA Y/N 1
Year Built 1997
Annual Tax Amount $13,798
Tax Year 2023
Lot Size 10,200 Sqft
Acres 0.2342
Property Description
Golf course views, stylish updates, and prime entertaining spaces define this stunning 5-bedroom, 4,279-square-foot Cinco Ranch N Lake Village home. Located in a gated community, this brick exterior home offers timeless curb appeal and features a spacious 3-car garage. Inside, you'll find new floors, updated countertops, modern kitchen appliances, elegant lighting fixtures, fresh paint, and custom paneling throughout. Overlooking the 4th hole of the Club at Cinco Ranch, the backyard is a true retreat, featuring a sparkling pool, a gazebo, and extensive garden enhancements. The outdoor kitchen with double TVs is perfect for hosting game days without missing a single play. Inside, the updated kitchen is thoughtfully designed for both functionality and style, while statement paneling in the bedrooms and hallways adds a touch of sophistication. Imagine yourself making this home yours—schedule an appointment to see it in person today!
Location
State TX
County Fort Bend
Community Cinco Ranch
Area Katy - Southeast
Rooms
Bedroom Description 1 Bedroom Down - Not Primary BR,En-Suite Bath,Primary Bed - 2nd Floor,Sitting Area,Walk-In Closet
Other Rooms Breakfast Room, Family Room, Formal Dining, Formal Living, Guest Suite, Home Office/Study, Utility Room in House
Master Bathroom Hollywood Bath, Primary Bath: Double Sinks, Primary Bath: Jetted Tub, Primary Bath: Separate Shower
Den/Bedroom Plus 5
Kitchen Breakfast Bar, Butler Pantry, Island w/o Cooktop, Kitchen open to Family Room, Pantry, Under Cabinet Lighting
Interior
Interior Features Alarm System - Owned, Crown Molding, Dry Bar, Fire/Smoke Alarm, Formal Entry/Foyer, High Ceiling, Refrigerator Included, Window Coverings, Wired for Sound
Heating Central Gas
Cooling Central Electric
Flooring Carpet, Tile, Wood
Fireplaces Number 1
Fireplaces Type Gaslog Fireplace
Exterior
Exterior Feature Back Green Space, Back Yard, Back Yard Fenced, Balcony, Controlled Subdivision Access, Covered Patio/Deck, Fully Fenced, Patio/Deck, Porch, Side Yard, Sprinkler System, Subdivision Tennis Court
Parking Features Attached Garage, Oversized Garage, Tandem
Garage Spaces 3.0
Pool Gunite, In Ground
Roof Type Composition
Accessibility Automatic Gate
Private Pool Yes
Building
Lot Description In Golf Course Community, On Golf Course, Subdivision Lot
Faces West
Story 2
Foundation Slab
Lot Size Range 0 Up To 1/4 Acre
Water Water District
Structure Type Brick,Cement Board,Wood
New Construction No
Schools
Elementary Schools Fielder Elementary School
Middle Schools Beck Junior High School
High Schools Cinco Ranch High School
School District 30 - Katy
Others
HOA Fee Include Limited Access Gates,Recreational Facilities
Senior Community No
Restrictions Deed Restrictions
Tax ID 2269-06-001-0110-914
Energy Description Attic Vents,Ceiling Fans,Digital Program Thermostat
Acceptable Financing Cash Sale, Conventional, VA
Tax Rate 1.9076
Disclosures Mud, Sellers Disclosure
Listing Terms Cash Sale, Conventional, VA
Financing Cash Sale,Conventional,VA
Special Listing Condition Mud, Sellers Disclosure
Read Less
Want to know what your home might be worth? Contact us for a FREE valuation!

Our team is ready to help you sell your home for the highest possible price ASAP

Bought with Better Homes and Gardens Real Estate Gary Greene - Memorial
GET MORE INFORMATION





