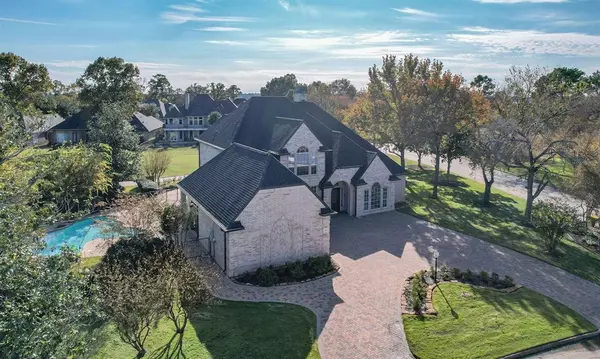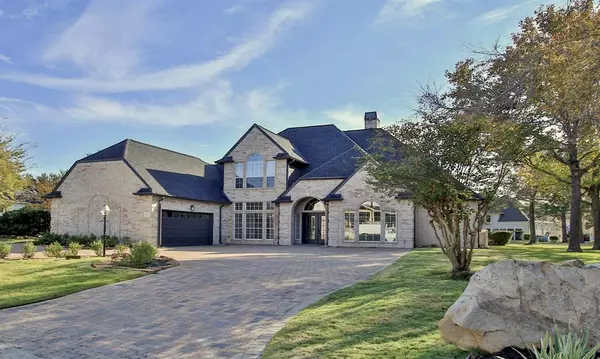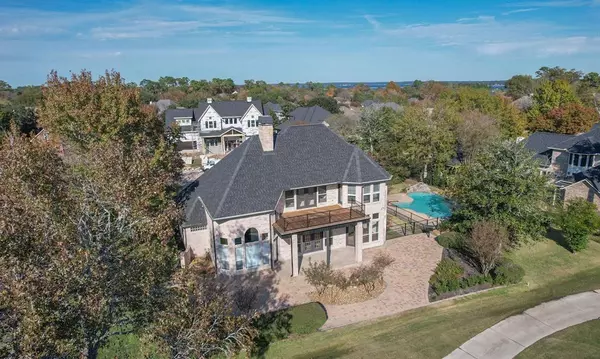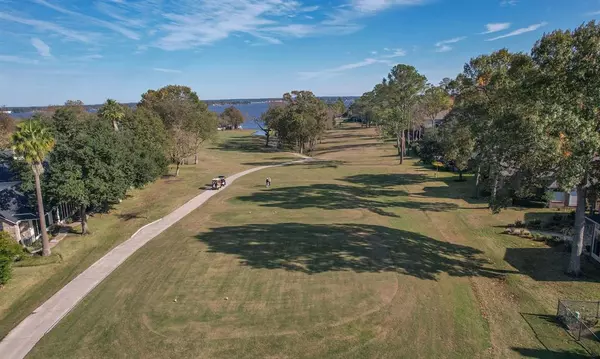$715,000
For more information regarding the value of a property, please contact us for a free consultation.
623 Edgewood DR Montgomery, TX 77356
3 Beds
2.1 Baths
3,794 SqFt
Key Details
Property Type Single Family Home
Listing Status Sold
Purchase Type For Sale
Square Footage 3,794 sqft
Price per Sqft $185
Subdivision Bentwater
MLS Listing ID 19446056
Sold Date 12/23/24
Style Traditional
Bedrooms 3
Full Baths 2
Half Baths 1
HOA Fees $80/ann
HOA Y/N 1
Year Built 1991
Annual Tax Amount $10,080
Tax Year 2023
Lot Size 0.378 Acres
Acres 0.3778
Property Description
BEAUTIFUL NEW VINYL PLANK FLOORING JUST INSTALLED! Updated custom home on the golf course in the amazing community of Bentwater. Recent roof, HVAC, interior and exterior paint in neutral colors, carpet and new water heater. Elegant foyer, formal dining, study and large 24' x 20' den are perfect for entertaining. All rooms have great natural light with views of lush landscaping, pool and golf course. Den opens to large breakfast room and kitchen. Kitchen has marble counter tops, stainless appliances, beautiful lighting and fixtures. Primary ensuite on first floor. Upstairs has second large living area with views overlooking den. Outdoor deck has great views of yard and golf course. Oversized 650 SF garage for vehicles and golf cart. Bentwater has private yacht club and marina, boat launch and so much more!
Location
State TX
County Montgomery
Community Bentwater
Area Lake Conroe Area
Rooms
Bedroom Description En-Suite Bath,Primary Bed - 1st Floor,Walk-In Closet
Other Rooms Breakfast Room, Den, Entry, Family Room, Formal Dining, Home Office/Study, Living Area - 1st Floor, Living Area - 2nd Floor
Master Bathroom Full Secondary Bathroom Down, Half Bath
Kitchen Pantry
Interior
Interior Features Balcony, Fire/Smoke Alarm, Formal Entry/Foyer, High Ceiling
Heating Central Gas
Cooling Central Electric
Flooring Carpet, Tile, Vinyl Plank
Fireplaces Number 2
Fireplaces Type Gaslog Fireplace
Exterior
Exterior Feature Balcony, Controlled Subdivision Access, Patio/Deck, Private Driveway, Side Yard
Parking Features Attached Garage, Oversized Garage
Garage Spaces 2.0
Garage Description Golf Cart Garage
Pool In Ground
Roof Type Composition
Street Surface Concrete
Accessibility Manned Gate
Private Pool Yes
Building
Lot Description In Golf Course Community, On Golf Course
Story 2
Foundation Slab
Lot Size Range 1/4 Up to 1/2 Acre
Water Water District
Structure Type Brick,Wood
New Construction No
Schools
Elementary Schools Lincoln Elementary School (Montgomery)
Middle Schools Montgomery Junior High School
High Schools Montgomery High School
School District 37 - Montgomery
Others
HOA Fee Include Clubhouse,Limited Access Gates,On Site Guard,Recreational Facilities
Senior Community No
Restrictions Deed Restrictions,Restricted
Tax ID 2615-18-02800
Ownership Full Ownership
Energy Description Ceiling Fans
Acceptable Financing Cash Sale, Conventional, FHA, VA
Tax Rate 1.8001
Disclosures Exclusions, Sellers Disclosure
Listing Terms Cash Sale, Conventional, FHA, VA
Financing Cash Sale,Conventional,FHA,VA
Special Listing Condition Exclusions, Sellers Disclosure
Read Less
Want to know what your home might be worth? Contact us for a FREE valuation!

Our team is ready to help you sell your home for the highest possible price ASAP

Bought with RE/MAX Integrity II
GET MORE INFORMATION





