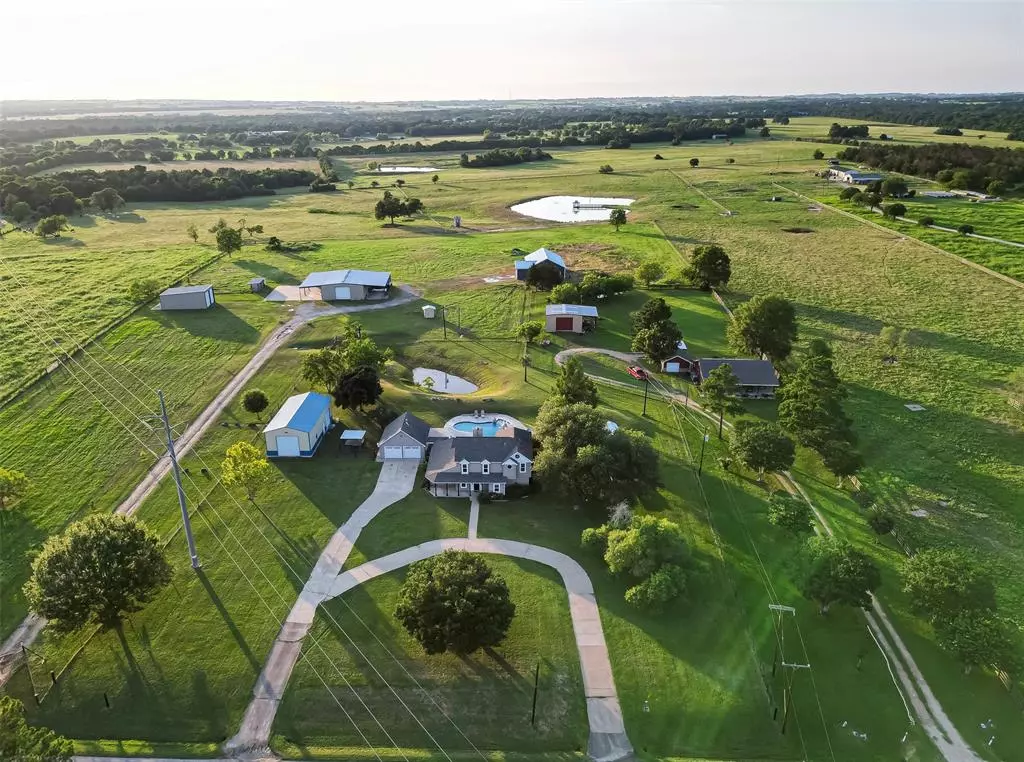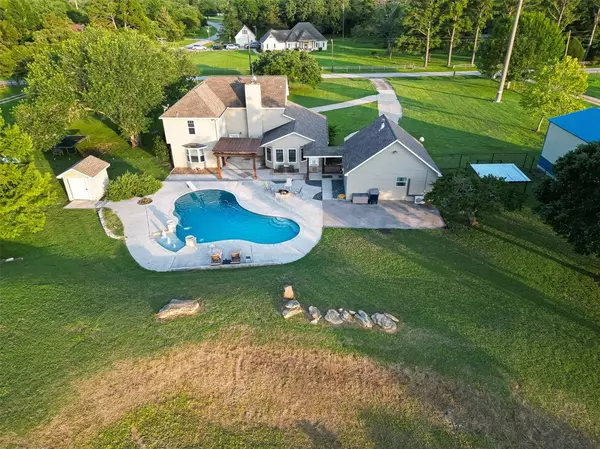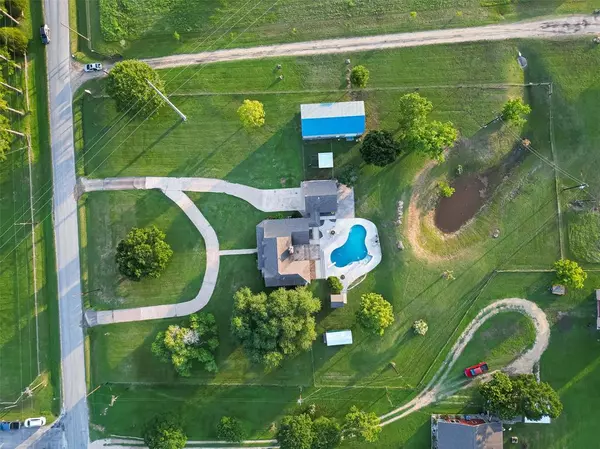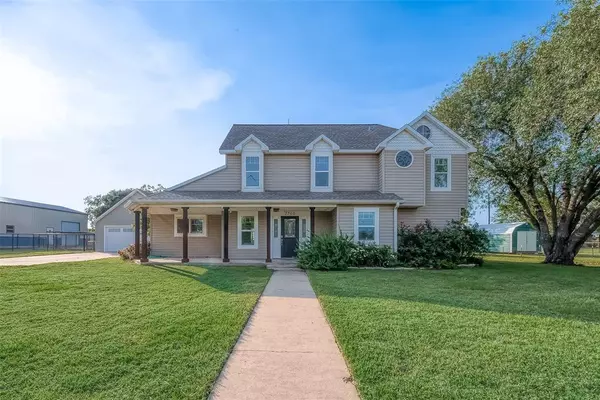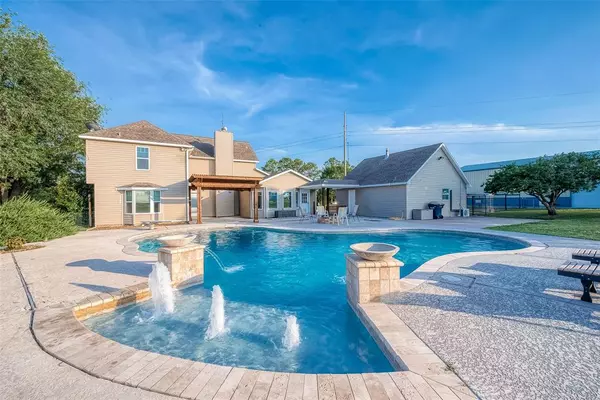$649,900
For more information regarding the value of a property, please contact us for a free consultation.
1700 Lange Lake RD Brenham, TX 77833
3 Beds
2.1 Baths
2,504 SqFt
Key Details
Property Type Single Family Home
Listing Status Sold
Purchase Type For Sale
Square Footage 2,504 sqft
Price per Sqft $229
Subdivision Lange Lake
MLS Listing ID 35198773
Sold Date 12/23/24
Style Traditional
Bedrooms 3
Full Baths 2
Half Baths 1
Year Built 1987
Annual Tax Amount $5,978
Tax Year 2023
Lot Size 2.000 Acres
Acres 2.0
Property Description
Country living at its finest! Rare 2 ac. property free of HOA restrictions in Brenham, TX. The stunning residence offers a resort style pool w/fountains and gorgeous views, new pool pump 3/24, a 24' X 48' metal shop built in 2/22, 10 X 20 shed, 25 X 33 pen, 13' gate and more. The home features a chef's kitchen w/large prep island, spacious Granite countertops, tons of storage w/soft close cabinets and custom built-ins. Numerous windows offer panoramic views of the beautiful pool and countryside! The primary suite is spacious w/ a spa-like bath offering his & her vanities, soaking tub, walk-in shower and his & her walk-in closets. Gameroom is large and can be used as second living area. Converted 2 car garage adds 550 sq. ft. to living area! New mini split a/c 3/24. The beautiful setting of this property sets it apart! Conveniently located close to town and 60 minutes from Bryan/College Station! Check out video and call today to set up your showing!
Location
State TX
County Washington
Rooms
Bedroom Description En-Suite Bath,Primary Bed - 1st Floor,Walk-In Closet
Other Rooms Formal Dining, Gameroom Up, Garage Apartment, Living Area - 1st Floor, Utility Room in House
Master Bathroom Bidet, Half Bath, Primary Bath: Double Sinks, Primary Bath: Separate Shower, Primary Bath: Soaking Tub, Secondary Bath(s): Double Sinks, Secondary Bath(s): Tub/Shower Combo
Kitchen Island w/o Cooktop
Interior
Interior Features Dryer Included, High Ceiling, Refrigerator Included, Washer Included, Window Coverings
Heating Central Electric
Cooling Central Electric
Flooring Carpet, Engineered Wood, Tile
Fireplaces Number 1
Fireplaces Type Freestanding
Exterior
Exterior Feature Partially Fenced, Patio/Deck, Storage Shed, Workshop
Parking Features Detached Garage
Garage Spaces 2.0
Garage Description Additional Parking, Circle Driveway, Converted Garage, Extra Driveway, Single-Wide Driveway, Workshop
Pool Gunite
Roof Type Composition
Private Pool Yes
Building
Lot Description Subdivision Lot
Story 2
Foundation Slab
Lot Size Range 2 Up to 5 Acres
Sewer Septic Tank
Water Public Water
Structure Type Vinyl
New Construction No
Schools
Elementary Schools Bisd Draw
Middle Schools Brenham Junior High School
High Schools Brenham High School
School District 137 - Brenham
Others
Senior Community No
Restrictions Horses Allowed
Tax ID R41458
Energy Description Ceiling Fans,Digital Program Thermostat
Acceptable Financing Cash Sale, Conventional
Tax Rate 1.1896
Disclosures Sellers Disclosure
Listing Terms Cash Sale, Conventional
Financing Cash Sale,Conventional
Special Listing Condition Sellers Disclosure
Read Less
Want to know what your home might be worth? Contact us for a FREE valuation!

Our team is ready to help you sell your home for the highest possible price ASAP

Bought with Martha Turner Sotheby's International Realty
GET MORE INFORMATION

