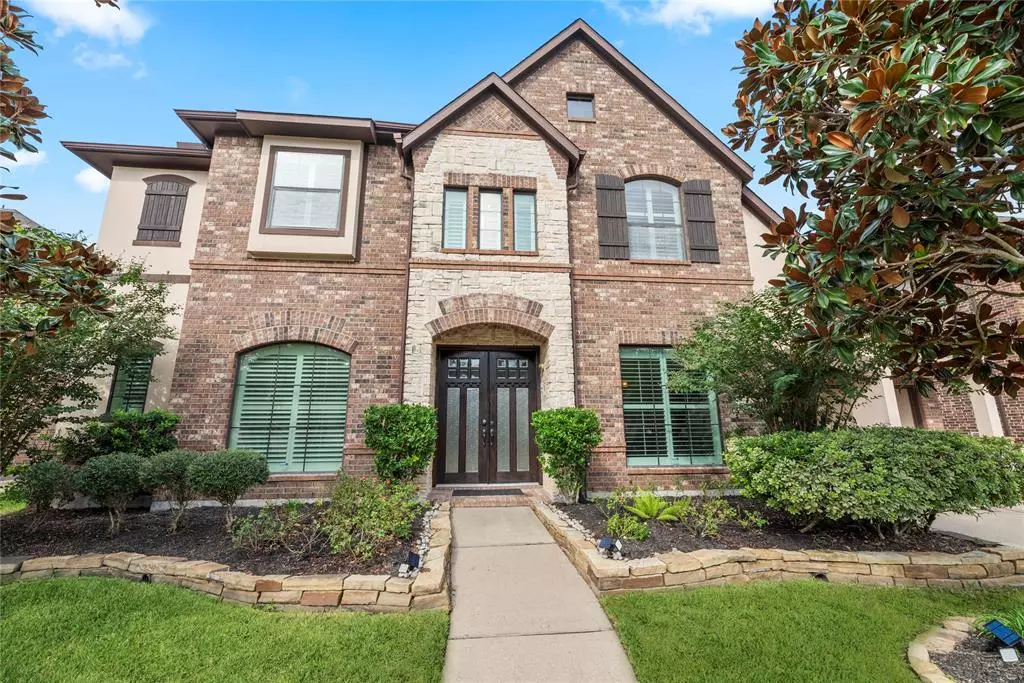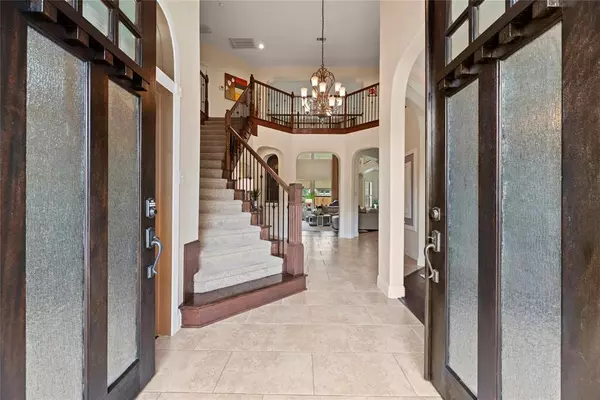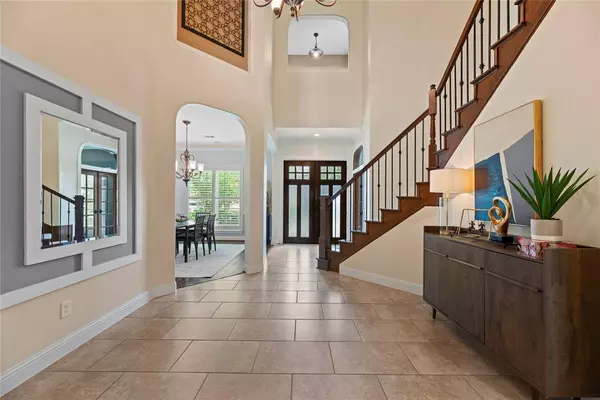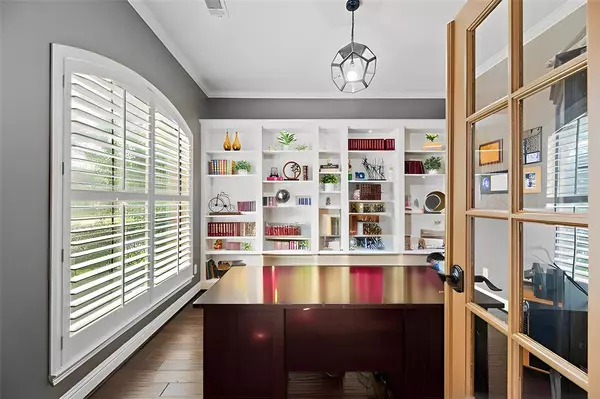$695,000
For more information regarding the value of a property, please contact us for a free consultation.
3418 Antelope Creek LN Katy, TX 77494
4 Beds
3.1 Baths
3,700 SqFt
Key Details
Property Type Single Family Home
Listing Status Sold
Purchase Type For Sale
Square Footage 3,700 sqft
Price per Sqft $183
Subdivision Pine Mill Ranch
MLS Listing ID 26355432
Sold Date 01/10/25
Style Traditional
Bedrooms 4
Full Baths 3
Half Baths 1
HOA Fees $62/ann
HOA Y/N 1
Year Built 2011
Annual Tax Amount $14,845
Tax Year 2023
Lot Size 8,400 Sqft
Acres 0.1928
Property Description
Discover why this is home in this vibrant 4-bedroom, 3.5-bath property in Pine Mill Ranch! Step into a sun-drenched living room where soaring two-story windows create an airy, inviting atmosphere. So many upgrades- Recently upgraded both AC systems, backyard fence, plug-n-play Backup generator Inlet System. The open-concept of the living space and kitchen is ideal for both everyday living and entertaining. The stylish butler's pantry, complete with a beverage fridge makes it all a breeze. Upstairs is a large game room with second floor balcony and separate media room with 5.1 surround sound, offer perfect spots for family fun. Outside, a backyard oasis awaits, ideal for dining and playtime. Embrace the active Pine Mill Ranch lifestyle with jogging trails, sparkling lakes, a refreshing community pool, and a splashpad for summer fun. With schools just a quick bike ride away, this home truly offers the best of everything – style, comfort, and convenience in one irresistible package!
Location
State TX
County Fort Bend
Area Katy - Southwest
Rooms
Den/Bedroom Plus 4
Interior
Interior Features Alarm System - Owned, Balcony, Dry Bar, Fire/Smoke Alarm, Formal Entry/Foyer, High Ceiling, Prewired for Alarm System, Wine/Beverage Fridge, Wired for Sound
Heating Central Gas
Cooling Central Electric
Flooring Carpet, Tile
Fireplaces Number 1
Fireplaces Type Gas Connections
Exterior
Exterior Feature Back Yard, Back Yard Fenced, Balcony, Covered Patio/Deck, Patio/Deck, Porch, Subdivision Tennis Court
Parking Features Attached Garage, Oversized Garage, Tandem
Garage Spaces 3.0
Roof Type Composition
Street Surface Concrete,Curbs,Gutters
Private Pool No
Building
Lot Description Cleared, Subdivision Lot
Faces East
Story 2
Foundation Slab
Lot Size Range 0 Up To 1/4 Acre
Water Water District
Structure Type Brick,Cement Board,Stone
New Construction No
Schools
Elementary Schools Keiko Davidson Elementary School
Middle Schools Tays Junior High School
High Schools Tompkins High School
School District 30 - Katy
Others
HOA Fee Include Clubhouse,Grounds,Recreational Facilities
Senior Community No
Restrictions Deed Restrictions
Tax ID 5797-14-002-0120-914
Ownership Full Ownership
Energy Description Attic Vents,Ceiling Fans,Digital Program Thermostat,Energy Star Appliances,Insulated Doors,Insulated/Low-E windows,Insulation - Other
Acceptable Financing Cash Sale, Conventional, VA
Tax Rate 2.4181
Disclosures Exclusions, Mud, Sellers Disclosure
Listing Terms Cash Sale, Conventional, VA
Financing Cash Sale,Conventional,VA
Special Listing Condition Exclusions, Mud, Sellers Disclosure
Read Less
Want to know what your home might be worth? Contact us for a FREE valuation!

Our team is ready to help you sell your home for the highest possible price ASAP

Bought with Realm Real Estate Professionals - Katy
GET MORE INFORMATION





