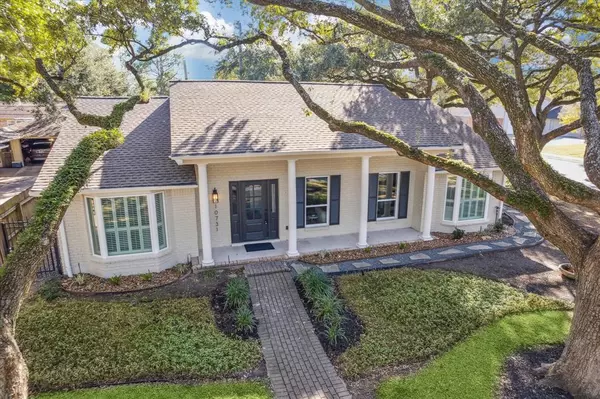$599,900
For more information regarding the value of a property, please contact us for a free consultation.
10731 Olympia DR Houston, TX 77042
3 Beds
2 Baths
2,297 SqFt
Key Details
Property Type Single Family Home
Listing Status Sold
Purchase Type For Sale
Square Footage 2,297 sqft
Price per Sqft $261
Subdivision Walnut Bend
MLS Listing ID 2506667
Sold Date 02/10/25
Style Traditional
Bedrooms 3
Full Baths 2
HOA Fees $94/ann
HOA Y/N 1
Year Built 1964
Annual Tax Amount $6,248
Tax Year 2024
Lot Size 9,760 Sqft
Acres 0.2241
Property Description
SELLER IS OFFERING BUYER CONCESSIONS with a competitive offer! View this Maverick Design single story gem in Walnut Bend. Home sits surrounded by beautiful live oaks and was given a complete facelift with attention paid to coordinating colors, details, and finishes. Featuring both formals, family room is adjacent to the kitchen via a breakfast bar. Kitchen has quartz countertops, plentiful Karmel shaker cabinets, new hardware throughout, and a new stainless steel appliance suite. Family room is framed by ample windows a door to the large covered patio. The primary bedroom is large with an attached bath and walk in closet. The 2 car garage is detached and the utility room is inside the house, next to the breakfast room. All main flooring has been replaced with LVP and all of the bedrooms feature new carpet. See the attachment for a full list of upgrades. Walnut Bend features a pool, strong pro active HOA, and great proximity to Westheimer, Beltway 8, Westpark, and the Energy Corridor.
Location
State TX
County Harris
Area Briargrove Park/Walnutbend
Rooms
Bedroom Description En-Suite Bath,Walk-In Closet
Master Bathroom Primary Bath: Double Sinks, Primary Bath: Shower Only, Secondary Bath(s): Double Sinks
Kitchen Breakfast Bar, Kitchen open to Family Room, Pantry, Soft Closing Cabinets, Soft Closing Drawers
Interior
Interior Features Fire/Smoke Alarm
Heating Central Gas
Cooling Central Electric
Flooring Carpet, Vinyl Plank
Fireplaces Number 1
Fireplaces Type Gas Connections
Exterior
Exterior Feature Back Yard, Back Yard Fenced, Covered Patio/Deck, Partially Fenced, Patio/Deck
Parking Features Detached Garage
Garage Spaces 2.0
Roof Type Composition
Street Surface Concrete
Private Pool No
Building
Lot Description Subdivision Lot
Faces South
Story 1
Foundation Slab
Lot Size Range 0 Up To 1/4 Acre
Sewer Public Sewer
Water Public Water
Structure Type Brick,Cement Board
New Construction No
Schools
Elementary Schools Walnut Bend Elementary School (Houston)
Middle Schools Revere Middle School
High Schools Westside High School
School District 27 - Houston
Others
HOA Fee Include Clubhouse,Recreational Facilities
Senior Community No
Restrictions Deed Restrictions
Tax ID 092-357-000-0030
Energy Description Ceiling Fans,HVAC>13 SEER,Insulated/Low-E windows,Insulation - Batt,North/South Exposure
Acceptable Financing Cash Sale, Conventional, FHA, Seller May Contribute to Buyer's Closing Costs, VA
Tax Rate 2.0148
Disclosures Sellers Disclosure
Listing Terms Cash Sale, Conventional, FHA, Seller May Contribute to Buyer's Closing Costs, VA
Financing Cash Sale,Conventional,FHA,Seller May Contribute to Buyer's Closing Costs,VA
Special Listing Condition Sellers Disclosure
Read Less
Want to know what your home might be worth? Contact us for a FREE valuation!

Our team is ready to help you sell your home for the highest possible price ASAP

Bought with Coldwell Banker Realty - Bellaire-Metropolitan
GET MORE INFORMATION





