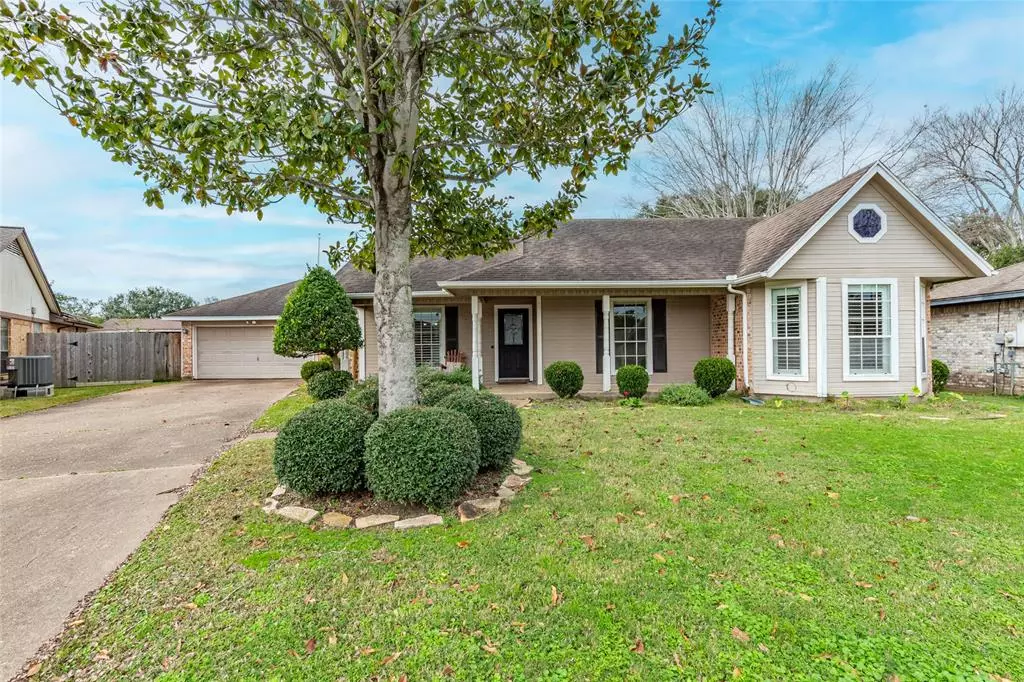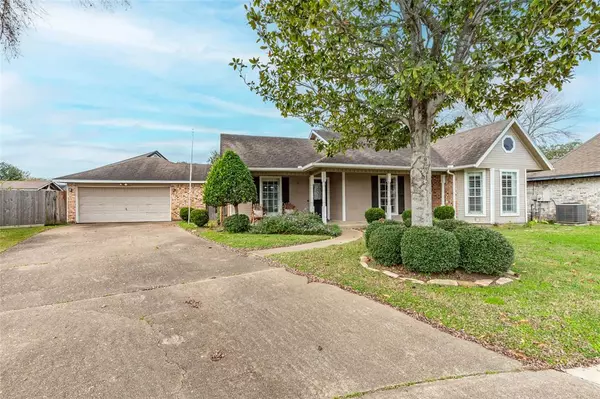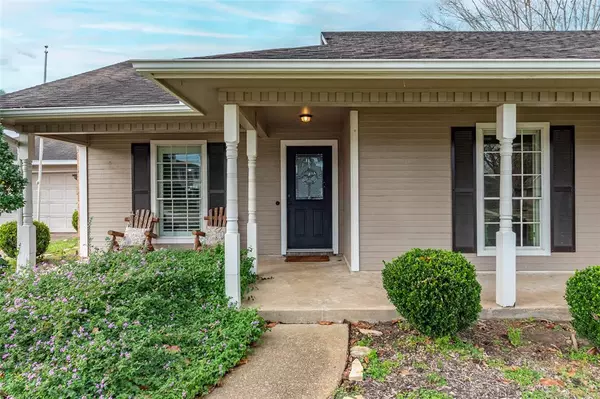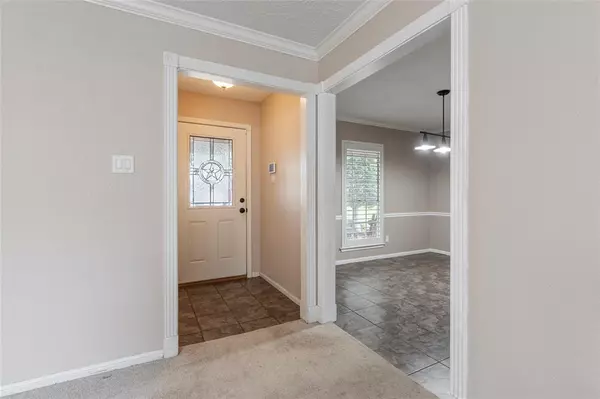$285,000
For more information regarding the value of a property, please contact us for a free consultation.
4610 Oakmont CIR Pasadena, TX 77505
3 Beds
2 Baths
1,656 SqFt
Key Details
Property Type Single Family Home
Listing Status Sold
Purchase Type For Sale
Square Footage 1,656 sqft
Price per Sqft $172
Subdivision Baywood Shadows Sec 01
MLS Listing ID 65100965
Sold Date 02/13/25
Style Traditional
Bedrooms 3
Full Baths 2
HOA Fees $25/ann
HOA Y/N 1
Year Built 1981
Annual Tax Amount $5,596
Tax Year 2023
Lot Size 7,385 Sqft
Acres 0.1695
Property Description
Welcome to this charming 3 bed, 2 bath single-story home in Baywood Shadows. Nestled on a quiet cul de sac with mature trees, this well-maintained property is located in a highly desirable neighborhood with top-rated schools. The spacious double wide driveway leads to a detached garage, offering ample parking. Enjoy the peaceful surroundings from the beautiful front porch overlooking the nicely landscaped yard. Don't miss out on the chance to make this house your own!
Location
State TX
County Harris
Area Pasadena
Interior
Heating Central Gas
Cooling Central Electric
Flooring Carpet, Tile
Fireplaces Number 1
Fireplaces Type Gaslog Fireplace
Exterior
Exterior Feature Back Yard, Back Yard Fenced
Parking Features Detached Garage
Garage Spaces 2.0
Roof Type Composition
Private Pool No
Building
Lot Description Cul-De-Sac, Subdivision Lot
Story 1
Foundation Slab
Lot Size Range 0 Up To 1/4 Acre
Sewer Public Sewer
Water Public Water
Structure Type Brick
New Construction No
Schools
Elementary Schools Fairmont Elementary School
Middle Schools Fairmont Junior High School
High Schools Deer Park High School
School District 16 - Deer Park
Others
Senior Community No
Restrictions Deed Restrictions
Tax ID 114-244-003-0029
Acceptable Financing Cash Sale, Conventional, FHA, VA
Tax Rate 2.2581
Disclosures Sellers Disclosure
Listing Terms Cash Sale, Conventional, FHA, VA
Financing Cash Sale,Conventional,FHA,VA
Special Listing Condition Sellers Disclosure
Read Less
Want to know what your home might be worth? Contact us for a FREE valuation!

Our team is ready to help you sell your home for the highest possible price ASAP

Bought with RE/MAX 5 Star Realty
GET MORE INFORMATION





