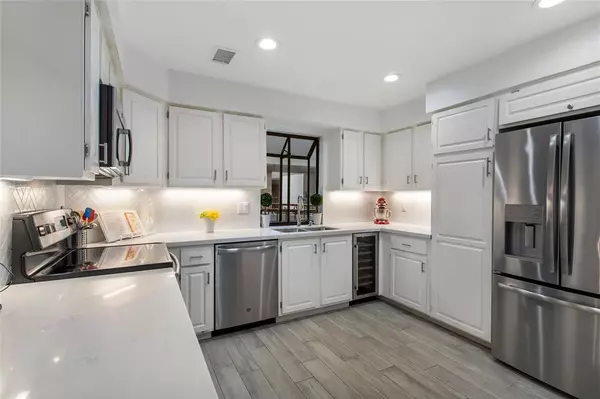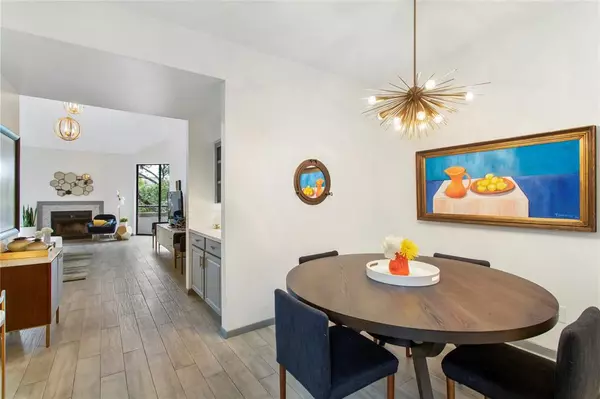$299,900
For more information regarding the value of a property, please contact us for a free consultation.
5220 Weslayan ST #308 Houston, TX 77005
2 Beds
2 Baths
1,263 SqFt
Key Details
Property Type Condo
Sub Type Condominium
Listing Status Sold
Purchase Type For Sale
Square Footage 1,263 sqft
Price per Sqft $229
Subdivision Weslayan Condo
MLS Listing ID 78605403
Sold Date 02/18/25
Style Contemporary/Modern
Bedrooms 2
Full Baths 2
HOA Fees $631/mo
Year Built 1983
Annual Tax Amount $4,171
Tax Year 2024
Lot Size 2.552 Acres
Property Sub-Type Condominium
Property Description
Incredible West U area 2 bed/2 bath condo with gorgeous treetop views, high ceilings and the most beautiful light. This condo has been completely remodeled including designer paint, high-end chandeliers & light fixtures, GE SS appliances, Quartz counters in kitchen & baths, undermount lighting, beautiful tile work, wood-look tile floors throughout, designer wallpaper, walk-in closets, marble tiled fireplace, 2 balconies & the list goes on! This unit is located at the back of the property (away from Weslayan), so its very quiet & super private with no one above you and no windows looking into this 3rd floor unit. There are 2 assigned parking spaces,an elevator & a sparkling pool. Zoned to West University Elementary, great neighbors, this is the best unit in the complex. Make an appointment to see this treehouse gem!
Location
State TX
County Harris
Area West University/Southside Area
Rooms
Bedroom Description 2 Bedrooms Down,Split Plan,Walk-In Closet
Other Rooms 1 Living Area, Kitchen/Dining Combo, Utility Room in House
Master Bathroom Primary Bath: Shower Only, Secondary Bath(s): Tub/Shower Combo
Kitchen Breakfast Bar, Pantry, Under Cabinet Lighting
Interior
Interior Features Dry Bar, Fire/Smoke Alarm, High Ceiling, Refrigerator Included
Heating Central Electric
Cooling Central Electric
Flooring Tile
Fireplaces Number 1
Fireplaces Type Wood Burning Fireplace
Appliance Refrigerator
Laundry Utility Rm in House
Exterior
Exterior Feature Balcony, Controlled Access
Parking Features Attached Garage
View West
Roof Type Composition
Street Surface Concrete,Curbs,Gutters
Accessibility Automatic Gate
Private Pool No
Building
Story 1
Entry Level 3rd Level
Foundation Slab
Sewer Public Sewer
Water Public Water
Structure Type Brick
New Construction No
Schools
Elementary Schools West University Elementary School
Middle Schools Pershing Middle School
High Schools Lamar High School (Houston)
School District 27 - Houston
Others
HOA Fee Include Cable TV,Exterior Building,Grounds,Insurance,Limited Access Gates,Recreational Facilities,Trash Removal,Water and Sewer
Senior Community No
Tax ID 115-352-003-0032
Energy Description Digital Program Thermostat
Acceptable Financing Cash Sale, Conventional
Tax Rate 2.0148
Disclosures Exclusions, Owner/Agent, Sellers Disclosure
Listing Terms Cash Sale, Conventional
Financing Cash Sale,Conventional
Special Listing Condition Exclusions, Owner/Agent, Sellers Disclosure
Read Less
Want to know what your home might be worth? Contact us for a FREE valuation!

Our team is ready to help you sell your home for the highest possible price ASAP

Bought with Bian Realty
GET MORE INFORMATION





