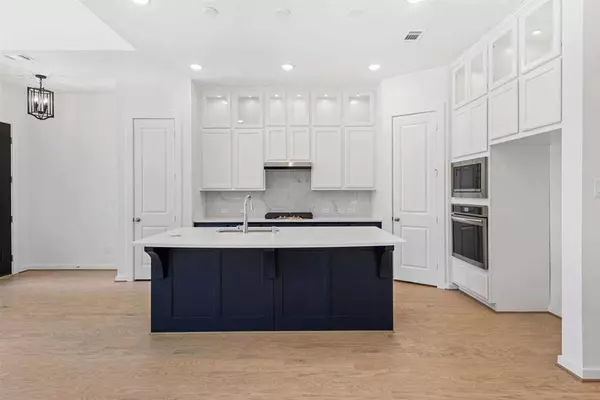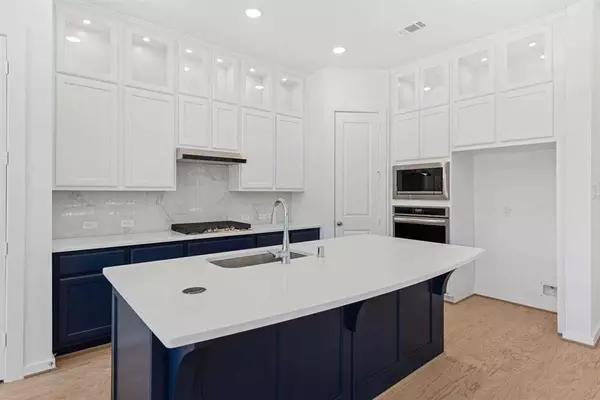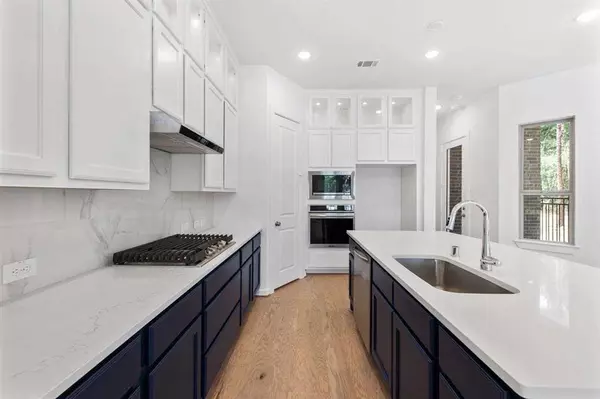$475,000
For more information regarding the value of a property, please contact us for a free consultation.
2610 Woodforest Parkway North Montgomery, TX 77316
3 Beds
2.1 Baths
1,809 SqFt
Key Details
Property Type Townhouse
Sub Type Townhouse
Listing Status Sold
Purchase Type For Sale
Square Footage 1,809 sqft
Price per Sqft $278
Subdivision Woodforest
MLS Listing ID 84713385
Sold Date 02/18/25
Style Traditional
Bedrooms 3
Full Baths 2
Half Baths 1
HOA Fees $116/ann
Year Built 2024
Tax Year 2023
Lot Size 4,441 Sqft
Property Sub-Type Townhouse
Property Description
MLS# 84713385 - Built by Highland Homes - Ready Now! ~ The Casey Features Soaring Ceilings, Natural Light & Functional Design. 2 Story, 3 Bed, 2.5 Bath, 2 Rear Load Garage with a 64' Driveway! Front Patio. Upgraded Hard Surface Floors at Main Living Area. HUGE Windows and Open Volume Ceiling! Kitchen Opens to Family Room & Silestone Quartz Counters! Primary Suite w/ Dual Vanities, Walk-In Shower & Separate Freestanding Tub. All Bedrooms Upstairs, Full Bath and Game Room! Corner Unit w/ Full Yard Sprinkler, 4 Sides, Brick & More. All Exterior Maintenance Included w/ dues! 2022 HERS Energy Rated = LOW Electric Bills! Built with the Quality & Craftsmanship you expect only in a Highland Home!
Location
State TX
County Montgomery
Community Woodforest Development
Area Conroe Southwest
Rooms
Bedroom Description All Bedrooms Up,Walk-In Closet
Master Bathroom Primary Bath: Separate Shower
Kitchen Island w/o Cooktop, Pantry
Interior
Interior Features Fire/Smoke Alarm, High Ceiling, Prewired for Alarm System
Heating Central Gas
Cooling Central Electric
Flooring Carpet, Tile, Vinyl Plank
Dryer Utilities 1
Laundry Utility Rm in House
Exterior
Exterior Feature Side Yard, Sprinkler System
Parking Features Attached Garage
Garage Spaces 2.0
Roof Type Composition
Private Pool No
Building
Story 2
Unit Location In Golf Course Community
Entry Level All Levels
Foundation Slab
Builder Name Highland Homes
Water Water District
Structure Type Brick,Wood
New Construction Yes
Schools
Elementary Schools Stewart Elementary School (Conroe)
Middle Schools Peet Junior High School
High Schools Conroe High School
School District 11 - Conroe
Others
HOA Fee Include Other
Senior Community No
Tax ID NA
Energy Description Attic Vents,Ceiling Fans,Digital Program Thermostat,High-Efficiency HVAC,Insulated/Low-E windows,Insulation - Batt,Tankless/On-Demand H2O Heater
Acceptable Financing Cash Sale, Conventional, FHA, VA
Tax Rate 2.35
Disclosures Mud
Green/Energy Cert Home Energy Rating/HERS
Listing Terms Cash Sale, Conventional, FHA, VA
Financing Cash Sale,Conventional,FHA,VA
Special Listing Condition Mud
Read Less
Want to know what your home might be worth? Contact us for a FREE valuation!

Our team is ready to help you sell your home for the highest possible price ASAP

Bought with Top Guns Realty on Lake Conroe
GET MORE INFORMATION





