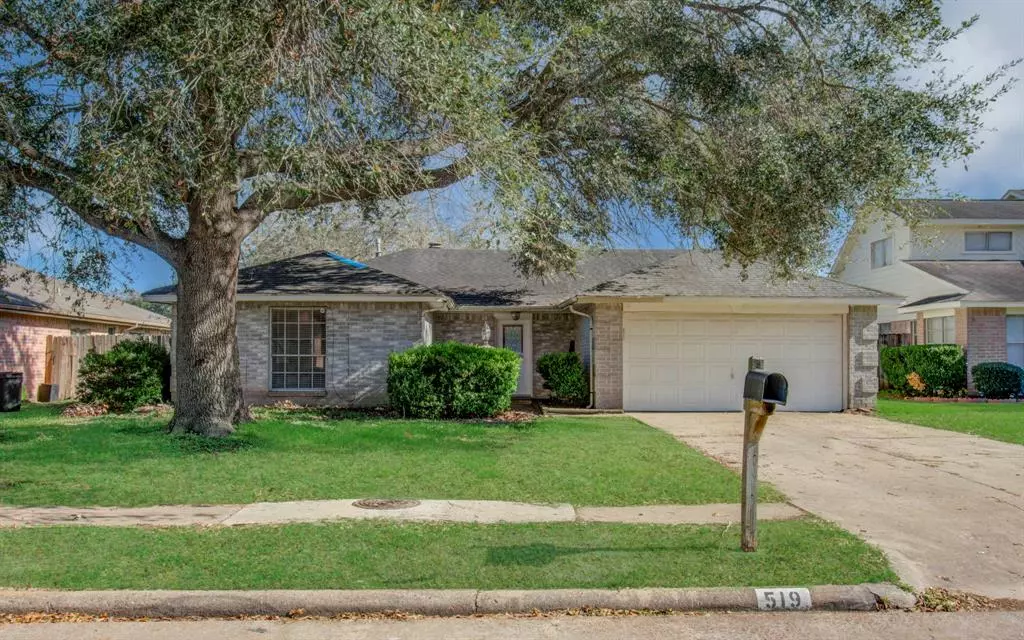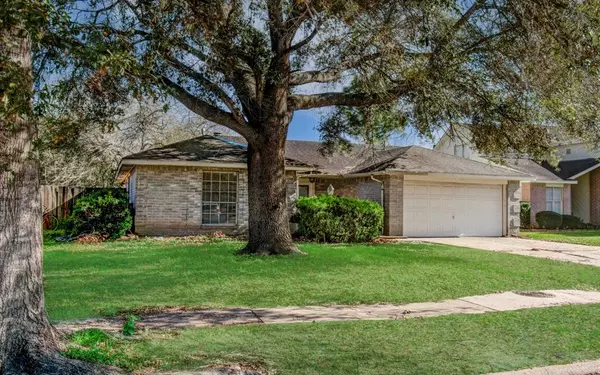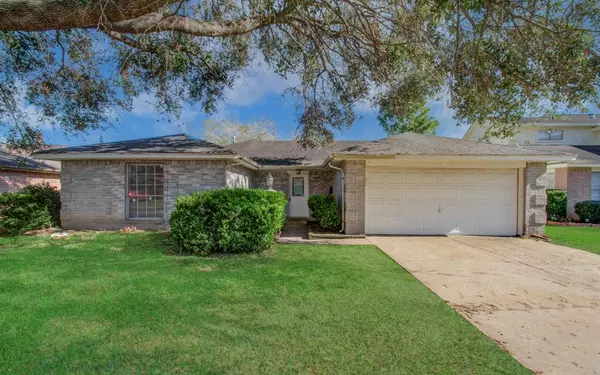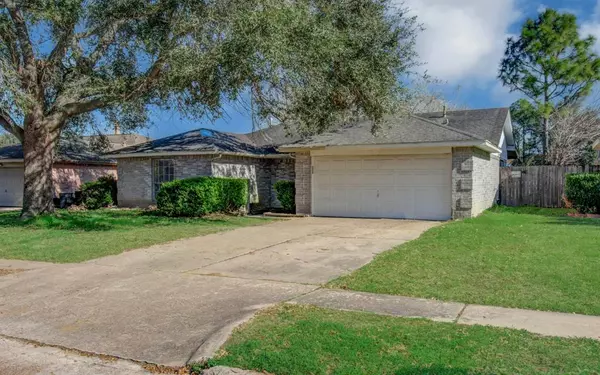$214,900
For more information regarding the value of a property, please contact us for a free consultation.
519 Oakdale DR Stafford, TX 77477
3 Beds
2 Baths
1,500 SqFt
Key Details
Property Type Single Family Home
Listing Status Sold
Purchase Type For Sale
Square Footage 1,500 sqft
Price per Sqft $131
Subdivision 2775-00 - Dove Country R/P
MLS Listing ID 74848011
Sold Date 02/26/25
Style Traditional
Bedrooms 3
Full Baths 2
HOA Fees $14/ann
HOA Y/N 1
Year Built 1981
Lot Size 7,548 Sqft
Property Description
This cozy one-story home in the desirable Dove Country is everything you've been looking for! The home features laminate flooring throughout – no carpet. The washrooms include a master bath with a standing shower cubicle. Enjoy mini blinds, front and back exterior lights, ceiling fans, and rain gutters. The corner fireplace in the den adds a touch of warmth and charm. Each bedroom has a large walk-in closet, and the master bedroom has two! Relax on your back deck and enjoy the mature trees. This home is ready for you to move in and make it your own. Schedule your appointment today!
Location
State TX
County Fort Bend
Area Stafford Area
Rooms
Bedroom Description All Bedrooms Down
Other Rooms 1 Living Area, Breakfast Room, Den, Living/Dining Combo, Utility Room in Garage
Master Bathroom Primary Bath: Tub/Shower Combo
Interior
Heating Central Gas
Cooling Central Electric
Flooring Carpet, Tile
Fireplaces Number 1
Fireplaces Type Gas Connections
Exterior
Exterior Feature Fully Fenced, Patio/Deck
Parking Features Attached Garage
Garage Spaces 2.0
Roof Type Composition
Street Surface Concrete,Curbs,Gutters
Private Pool No
Building
Lot Description Subdivision Lot
Story 1
Foundation Slab
Lot Size Range 0 Up To 1/4 Acre
Water Water District
Structure Type Brick,Cement Board
New Construction No
Schools
Elementary Schools Armstrong Elementary School (Fort Bend)
Middle Schools Missouri City Middle School
High Schools Marshall High School (Fort Bend)
School District 19 - Fort Bend
Others
Senior Community No
Restrictions Deed Restrictions
Tax ID 2775-00-006-0050-907
Acceptable Financing Cash Sale, Conventional, USDA Loan, VA
Tax Rate 1.9965
Disclosures No Disclosures
Listing Terms Cash Sale, Conventional, USDA Loan, VA
Financing Cash Sale,Conventional,USDA Loan,VA
Special Listing Condition No Disclosures
Read Less
Want to know what your home might be worth? Contact us for a FREE valuation!

Our team is ready to help you sell your home for the highest possible price ASAP

Bought with Stride Real Estate, LLC
GET MORE INFORMATION





